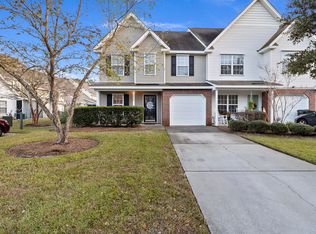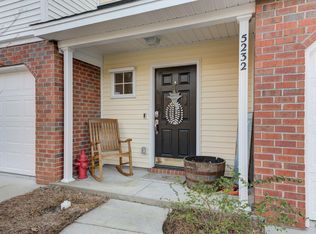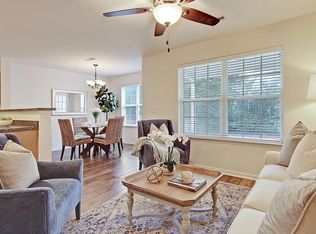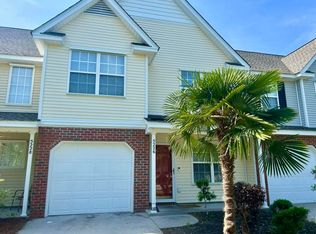Easy living in the heart of Coosaw Point! Fresh paint, new carpet, and brand new appliances have just been installed. Pulling up, you'll appreciate the extra long driveway and 1 car garage. Inside, you'll find a large space with hardwood floors - perfect for a formal sitting and formal dining space. This could also be used as an office, a 2nd living room, or even a game room! Further inside you'll find the living room with soaring 2 story ceiling. There is so much natural light in this space! The kitchen is just off the living room. Off the kitchen, you can step right out into your private screened porch. There is also a powder room downstairs and a large coat closet with lots of storage space. Upstairs you will find 3 bedrooms - the 2 secondary bedrooms share a nice hall bathroom. The master is large and features a vaulted ceiling, walk-in closet, and en suite bathroom with large soaking tub. Coosaw Commons has a neighborhood pool (just around the corner from this unit) and is central to shopping, dining, the Air Force Base, airport and Boeing! Kids in this neighborhood go to award-winning Dorchester 2 schools. Please note: taxes listed are at the 6% investor rate.
This property is off market, which means it's not currently listed for sale or rent on Zillow. This may be different from what's available on other websites or public sources.



