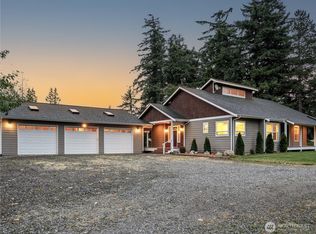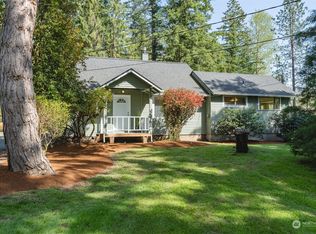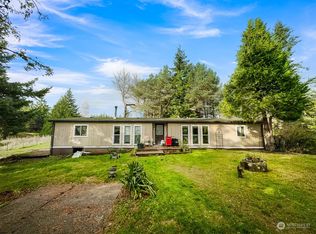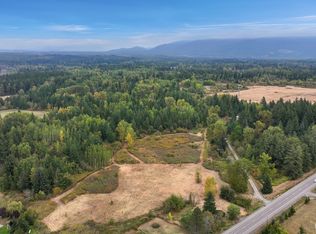Sold
Listed by:
Tresie Wiersma,
Windermere Real Estate Whatcom,
Brandi Coplen,
Windermere Real Estate Whatcom
Bought with: Keller Williams Western Realty
$565,000
5234 Everson Goshen Road, Bellingham, WA 98226
3beds
1,680sqft
Manufactured On Land
Built in 1995
5.05 Acres Lot
$595,100 Zestimate®
$336/sqft
$2,720 Estimated rent
Home value
$595,100
$559,000 - $631,000
$2,720/mo
Zestimate® history
Loading...
Owner options
Explore your selling options
What's special
Manufactured home & 36x36 shop on 5 acres in a rural, private setting on the NE side of Bellingham. Well cared for home offers 3 bedrooms, 2 bathrooms, home office or 4th bedroom, vaulted ceilings & an open living concept loaded with natural light. Newer paint & appliances, all new wide plank vinyl floors, wood & gas fireplaces, primary bed with own bath, & large patio for outdoor living. 40-year metal roof installed in 2011. 36x36 shop is fully insulated with concrete floors, wood stove for heat, 10' & 7' roll up doors, 12' ceilings & wired for 220. Garden space, chicken coop, abundant wildlife, fruit tree's & ponds, find your own piece of paradise in this serene home tucked away in the woods yet minutes to town.
Zillow last checked: 8 hours ago
Listing updated: June 16, 2023 at 02:50pm
Listed by:
Tresie Wiersma,
Windermere Real Estate Whatcom,
Brandi Coplen,
Windermere Real Estate Whatcom
Bought with:
John W Ramsey, 27938
Keller Williams Western Realty
Source: NWMLS,MLS#: 2060526
Facts & features
Interior
Bedrooms & bathrooms
- Bedrooms: 3
- Bathrooms: 2
- Full bathrooms: 2
- Main level bedrooms: 3
Primary bedroom
- Level: Main
Bedroom
- Level: Main
Bedroom
- Level: Main
Bathroom full
- Level: Main
Bathroom full
- Level: Main
Den office
- Level: Main
Entry hall
- Level: Main
Family room
- Level: Main
Kitchen with eating space
- Level: Main
Living room
- Level: Main
Heating
- Fireplace(s), Forced Air
Cooling
- None
Appliances
- Included: Dryer, Refrigerator_, StoveRange_, Washer, Refrigerator, StoveRange
Features
- Bath Off Primary, Walk-In Pantry
- Flooring: Vinyl Plank
- Basement: None
- Number of fireplaces: 2
- Fireplace features: Gas, Wood Burning, Main Level: 2, Fireplace
Interior area
- Total structure area: 1,680
- Total interior livable area: 1,680 sqft
Property
Parking
- Total spaces: 2
- Parking features: Driveway, Detached Garage
- Garage spaces: 2
Features
- Levels: One
- Stories: 1
- Entry location: Main
- Patio & porch: Bath Off Primary, Vaulted Ceiling(s), Walk-In Pantry, Fireplace
- Has view: Yes
- View description: Territorial
- Waterfront features: Creek
Lot
- Size: 5.05 Acres
- Features: Secluded, Fenced-Partially, Gated Entry, Patio, Propane, Shop
- Topography: Level,PartialSlope
- Residential vegetation: Fruit Trees, Garden Space, Wooded
Details
- Parcel number: 3903361004160000
- Zoning description: R5A,Jurisdiction: County
- Special conditions: Standard
Construction
Type & style
- Home type: MobileManufactured
- Property subtype: Manufactured On Land
Materials
- Wood Products
- Foundation: Block
- Roof: Metal
Condition
- Good
- Year built: 1995
- Major remodel year: 1995
Details
- Builder name: Ridgedale Mobile Home
Utilities & green energy
- Electric: Company: PSE
- Sewer: Septic Tank, Company: Septic
- Water: Shared Well, Company: Hillary B. Water Association
Community & neighborhood
Location
- Region: Bellingham
- Subdivision: Bellingham
Other
Other facts
- Body type: Double Wide
- Listing terms: Cash Out,Conventional
- Cumulative days on market: 710 days
Price history
| Date | Event | Price |
|---|---|---|
| 6/16/2023 | Sold | $565,000+2.9%$336/sqft |
Source: | ||
| 5/4/2023 | Pending sale | $549,000$327/sqft |
Source: | ||
| 5/1/2023 | Listed for sale | $549,000+219.4%$327/sqft |
Source: | ||
| 9/5/2000 | Sold | $171,910$102/sqft |
Source: Public Record Report a problem | ||
Public tax history
| Year | Property taxes | Tax assessment |
|---|---|---|
| 2024 | $3,655 -9.7% | $464,525 -16.3% |
| 2023 | $4,047 -2.4% | $555,312 +7% |
| 2022 | $4,147 +18% | $518,984 +35% |
Find assessor info on the county website
Neighborhood: 98226
Nearby schools
GreatSchools rating
- 5/10Harmony Elementary SchoolGrades: K-6Distance: 1.9 mi
- 3/10Mount Baker Junior High SchoolGrades: 7-8Distance: 6.9 mi
- 5/10Mount Baker Senior High SchoolGrades: 9-12Distance: 6.9 mi



