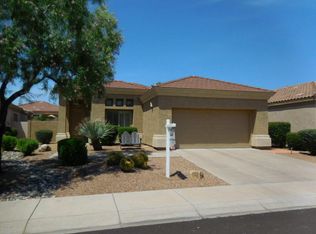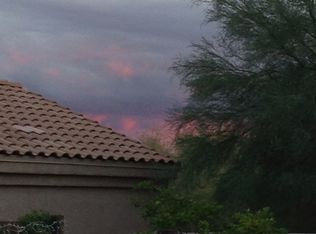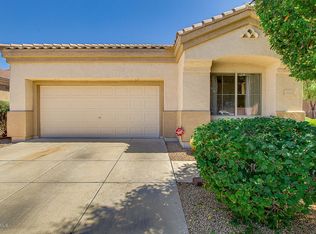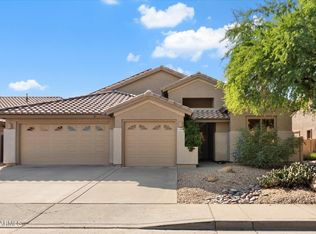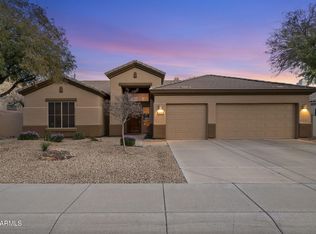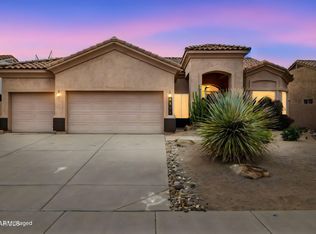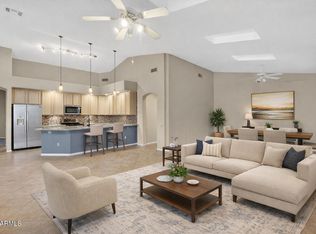Rarely on the market Shea home in the heart of booming Desert Ridge. Huge Living/Dining Room OR Super Cool Game Room. Upgraded Kitchen with GE Monogram Refrigerator, GE Profile Dishwasher, stovetop, oven and microwave. Large family room with gas fireplace. Stately Primary Suite with ensuite bathroom including soaker tub and separate shower and walk in closet. Two Guest Bedrooms are in a separate wing with a full bathroom. Fourth Bedroom can be used as a home office or bedroom. Luxurious larger size back yard includes covered patio, Gas BBQ, Pebble Tech Lagoon Play Pool with beach entry and waterfall. Separate Laundry Room with mud sink, Maytag Washer and Dryer. Two car garage. New roof with 10 year warranty. Come see your new home today.
For sale by owner
$779,000
5234 E Estevan Rd, Phoenix, AZ 85054
4beds
2,113sqft
Est.:
SingleFamily
Built in 2000
7,756 Square Feet Lot
$-- Zestimate®
$369/sqft
$50/mo HOA
What's special
Covered patioTwo car garageGas bbq
What the owner loves about this home
Living in the heart of Desert Ridge you are close to everything. Grocery stores within 15 minutes away. Endless restaurants and retail shops within 15 minutes. Close to the 101 and 51, only 30 minutes to the airport. Quiet friendly neighborhood with great schools nearby.
- 70 days |
- 2,067 |
- 110 |
Listed by:
Property Owner (602) 743-7318
Facts & features
Interior
Bedrooms & bathrooms
- Bedrooms: 4
- Bathrooms: 3
- Full bathrooms: 2
- 1/2 bathrooms: 1
Heating
- Other, Gas
Cooling
- Central
Appliances
- Included: Dishwasher, Dryer, Garbage disposal, Microwave, Range / Oven, Refrigerator, Washer
Features
- Flooring: Tile, Carpet
- Basement: None
- Has fireplace: Yes
Interior area
- Total interior livable area: 2,113 sqft
Property
Parking
- Total spaces: 2
- Parking features: Garage - Attached
Features
- Exterior features: Stucco
- Has spa: Yes
- Has view: Yes
- View description: Mountain
Lot
- Size: 7,756 Square Feet
Details
- Parcel number: 21237153
Construction
Type & style
- Home type: SingleFamily
Materials
- Roof: Tile
Condition
- New construction: No
- Year built: 2000
Community & HOA
HOA
- Has HOA: Yes
- HOA fee: $50 monthly
Location
- Region: Phoenix
Financial & listing details
- Price per square foot: $369/sqft
- Tax assessed value: $715,100
- Annual tax amount: $4,331
- Date on market: 11/24/2025
Estimated market value
Not available
Estimated sales range
Not available
$3,773/mo
Price history
Price history
| Date | Event | Price |
|---|---|---|
| 11/24/2025 | Listed for sale | $779,000-2.6%$369/sqft |
Source: Owner Report a problem | ||
| 11/1/2025 | Listing removed | $799,900$379/sqft |
Source: | ||
| 5/13/2025 | Price change | $799,900-5.9%$379/sqft |
Source: | ||
| 4/10/2025 | Listed for sale | $849,900+270.1%$402/sqft |
Source: | ||
| 1/20/1999 | Sold | $229,646$109/sqft |
Source: Public Record Report a problem | ||
Public tax history
BuyAbility℠ payment
Est. payment
$4,339/mo
Principal & interest
$3750
Home insurance
$273
Other costs
$316
Climate risks
Neighborhood: Desert View
Nearby schools
GreatSchools rating
- 10/10Desert Trails Elementary SchoolGrades: PK-7Distance: 0.9 mi
- 10/10Pinnacle High SchoolGrades: 7-12Distance: 2.7 mi
- 7/10Explorer Middle SchoolGrades: 7-8Distance: 1.3 mi
- Loading
