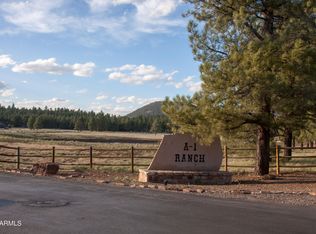Sold for $1,865,000 on 03/04/24
$1,865,000
5234 Brackin Ranch Rd, Flagstaff, AZ 86001
5beds
3baths
539sqft
Single Family Residence
Built in 2023
2.14 Acres Lot
$1,014,900 Zestimate®
$3,459/sqft
$2,482 Estimated rent
Home value
$1,014,900
$863,000 - $1.21M
$2,482/mo
Zestimate® history
Loading...
Owner options
Explore your selling options
What's special
This contemporary mountain single level home is nestled on 2 acres in a gated estate community. The community is surrounded by National Forest and is conveniently located less than 10 minutes from town. The interior home features 24' ceilings in the family room and features impressive windows and soaring wood beams. The open floor plan provides a seamless flow between the living room, dining room and a large chefs kitchen with Bosch Appliances. This creates space for large gatherings. You will find 4 large bedrooms and a King suite that will have you relaxing in no time. The spacious covered patio extends your living to the outdoors. All furnishing may be purchased outside of closing
Zillow last checked: 8 hours ago
Listing updated: April 25, 2025 at 09:10am
Listed by:
Deborah S Riggs 928-526-5309,
Coldwell Banker Northland
Bought with:
Charity Lee, BR528960000
Valley Peaks Realty
Source: NAZMLS,MLS#: 194071
Facts & features
Interior
Bedrooms & bathrooms
- Bedrooms: 5
- Bathrooms: 3
Heating
- Forced Air, Electric, Propane, Other, Zoned
Cooling
- HVAC SEER Rating, Central Air, ENERGY STAR Qualified Equipment, Ceiling Fan(s)
Appliances
- Included: Gas Range, ENERGY STAR Qualified Refrigerator, ENERGY STAR Qualified Dishwasher
- Laundry: Laundry Room
Features
- Split Floorplan, Smart Thermostat, Kitchen Island, Pantry, Breakfast Bar, Eat-in Kitchen
- Flooring: Ceramic Tile, Wood
- Windows: Double Pane Windows
- Has fireplace: Yes
- Fireplace features: Gas
Interior area
- Total structure area: 3,459
- Total interior livable area: 539.17 sqft
Property
Parking
- Total spaces: 3.5
- Parking features: Garage Door Opener
- Attached garage spaces: 3.5
Features
- Levels: One
- Has view: Yes
- View description: Other, Forest
Lot
- Size: 2.14 Acres
- Topography: Level
Details
- Parcel number: 11667020
Construction
Type & style
- Home type: SingleFamily
- Property subtype: Single Family Residence
Materials
- Foundation: Slab
- Roof: Asphalt
Condition
- Year built: 2023
Details
- Builder name: Riggs Homes
Utilities & green energy
- Water: Private
- Utilities for property: Broadband, Electricity Available, Propane, Phone Available, Cable Available
Green energy
- Water conservation: Low-Flow Fixtures
Community & neighborhood
Security
- Security features: Fire Sprinkler System, Smoke Detector(s)
Location
- Region: Flagstaff
- Subdivision: A-1 Mountain
HOA & financial
HOA
- Has HOA: Yes
- HOA fee: $1,200 annually
- Association name: Sterling Management
- Association phone: 928-773-0690
Other
Other facts
- Listing terms: Cash,Conventional
- Road surface type: Paved
Price history
| Date | Event | Price |
|---|---|---|
| 3/4/2024 | Sold | $1,865,000$3,459/sqft |
Source: | ||
| 1/20/2024 | Pending sale | $1,865,000$3,459/sqft |
Source: | ||
| 1/8/2024 | Listed for sale | $1,865,000$3,459/sqft |
Source: | ||
| 1/1/2024 | Listing removed | -- |
Source: | ||
| 7/21/2023 | Listed for sale | $1,865,000$3,459/sqft |
Source: | ||
Public tax history
Tax history is unavailable.
Neighborhood: 86001
Nearby schools
GreatSchools rating
- 8/10Manuel De Miguel Elementary SchoolGrades: PK-5Distance: 4.1 mi
- 2/10Mount Elden Middle SchoolGrades: 6-8Distance: 7.1 mi
- 8/10Flagstaff High SchoolGrades: 9-12Distance: 5 mi

Get pre-qualified for a loan
At Zillow Home Loans, we can pre-qualify you in as little as 5 minutes with no impact to your credit score.An equal housing lender. NMLS #10287.
Sell for more on Zillow
Get a free Zillow Showcase℠ listing and you could sell for .
$1,014,900
2% more+ $20,298
With Zillow Showcase(estimated)
$1,035,198
