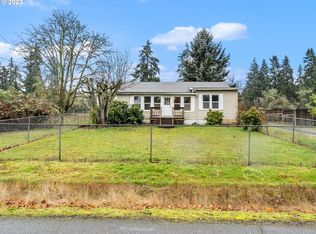Wow!The location & care in this home will not only make you feel at home but will bring you joy.Open living/dining/kitchen allow for lots of flex space.Primary BR with walk in closet could also be a great family/media/bonus room.Current office space with laundry could be 3rd BR.You will appreciate the newer roof,paint,flooring,upgraded electrical panel,appliances & more.RV parking + nice tool shed & greenhouse for all your outdoor activities.Don't miss all the attic storage & retractable awning!
This property is off market, which means it's not currently listed for sale or rent on Zillow. This may be different from what's available on other websites or public sources.
