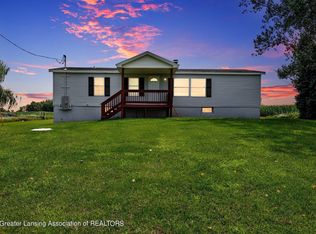Welcome home to 5233 Taft Rd., a completely updated and remodeled 4 bedroom / 2.5 bath home in the St. Johns School District. Located on almost 2 acres in the country you will love the privacy this home provides. A wide front porch welcomes you and when you open the front door the foyer will lead you to the living room with cathedral ceilings and a floor to ceiling rock fireplace. Also off the foyer is the oak staircase to the finished loft that overlooks the living room. The kitchen, livingroom, dining room, all bedrooms, all bathrooms and even the laundry is located on the first floor. New bamboo, oak, tile flooring is throughout. The kitchen has beautiful quartz countertops. The dining room is off the kitchen and a keypad door leads to the new private office above, perfect for working at home. The master suite has a beautiful walk in tiled shower, jacuzzi tub and large walk in closet. Sliding glass doors lead from the master suite to the deck area.
This property is off market, which means it's not currently listed for sale or rent on Zillow. This may be different from what's available on other websites or public sources.

