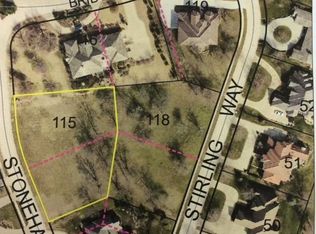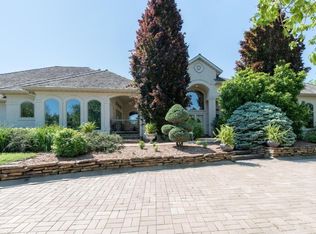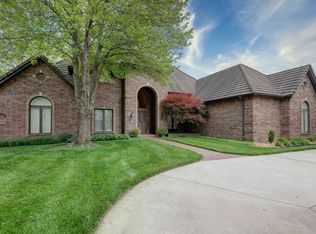Closed
Price Unknown
5233 S Stirling Way, Springfield, MO 65809
6beds
8,332sqft
Single Family Residence
Built in 2019
0.93 Acres Lot
$-- Zestimate®
$--/sqft
$4,856 Estimated rent
Home value
Not available
Estimated sales range
Not available
$4,856/mo
Zestimate® history
Loading...
Owner options
Explore your selling options
What's special
Exquisite residence nestled within Highland Springs, Springfield's only private and gated residential golf community. Revel in the opulence of high-end finishes, abundant natural light, and meticulous design at every turn. Step through the foyer into a grand 2-story living room adorned with beamed ceilings and a tumbled stone fireplace. The kitchen boasts ample cabinet space, a sprawling 17' island with space for 7 barstools, top-of-the-line appliances, coffered wood beam ceiling, and a concealed walk-in pantry complete with a beverage fridge and sink. Off the kitchen is a dining room with double French door access to the covered porch, and a hearth room with a gas fireplace. Retreat to the primary suite featuring a fireplace, private covered patio, lavish en-suite bathroom with dual vanities, a built-in makeup vanity with LED mirror, soaking tub, zero-entry tiled shower with dual shower heads, and an expansive walk-in closet equipped with built-in shelving and its own washer/dryer hookups. The main level further offers an additional bedroom with an ensuite bathroom, an office, a powder room, and an oversized mud/laundry room replete with ample shelving and cabinet space. Upstairs, discover a cozy sitting area and two bedrooms each with their own ensuite. The basement presents a third living area with a fireplace, a game room, a wet bar featuring a microwave, sink, and beverage fridge, a half bathroom, the fifth bedroom with its own full bathroom, plus an unfinished section perfect for storage. Above the garage, discover a fully finished loft area adding the perfect in-law/guest quarters with a large living room, bedroom, and a full bathroom. Situated on nearly an acre, the property boasts a sprawling circle drive, a 4-car garage with a Tesla charging station, multiple covered patios, meticulously manicured landscaping, an irrigation system, and an invisible fence. This is a must-see home!
Zillow last checked: 8 hours ago
Listing updated: February 16, 2026 at 08:22am
Listed by:
Adam Graddy 417-501-5091,
Keller Williams
Bought with:
Adam Graddy, 2004014961
Keller Williams
Source: SOMOMLS,MLS#: 60269057
Facts & features
Interior
Bedrooms & bathrooms
- Bedrooms: 6
- Bathrooms: 8
- Full bathrooms: 6
- 1/2 bathrooms: 2
Heating
- Forced Air, Zoned, Natural Gas
Cooling
- Central Air, Zoned
Appliances
- Included: Dishwasher, Gas Water Heater, Free-Standing Gas Oven, Additional Water Heater(s), Exhaust Fan, Commercial Grade, Ice Maker, Humidifier, Refrigerator, Microwave, Disposal
- Laundry: Main Level, W/D Hookup
Features
- Internet - Fiber Optic, Internet - Cable, Marble Counters, Beamed Ceilings, Vaulted Ceiling(s), High Ceilings, Walk-In Closet(s), Walk-in Shower, Wet Bar, High Speed Internet
- Flooring: Carpet, Tile, Hardwood
- Windows: Blinds
- Basement: Bath/Stubbed,Finished,Interior Entry,Partial
- Attic: Permanent Stairs
- Has fireplace: Yes
- Fireplace features: Two or More, Stone, Gas
Interior area
- Total structure area: 8,987
- Total interior livable area: 8,332 sqft
- Finished area above ground: 6,156
- Finished area below ground: 2,176
Property
Parking
- Total spaces: 4
- Parking features: Circular Driveway, Garage Faces Side, Garage Door Opener, Driveway
- Attached garage spaces: 4
- Has uncovered spaces: Yes
Features
- Levels: One and One Half
- Stories: 2
- Patio & porch: Patio, Front Porch, Covered
- Exterior features: Rain Gutters
- Fencing: Invisible
Lot
- Size: 0.93 Acres
- Features: Sprinklers In Front, Sprinklers In Rear, Landscaped, Curbs
Details
- Parcel number: 881922100118
Construction
Type & style
- Home type: SingleFamily
- Property subtype: Single Family Residence
Materials
- Stone, Other
- Foundation: Poured Concrete, Crawl Space
- Roof: Metal
Condition
- Year built: 2019
Utilities & green energy
- Sewer: Public Sewer
- Water: Public
- Utilities for property: Cable Available
Community & neighborhood
Security
- Security features: Smoke Detector(s), Fire Alarm, Carbon Monoxide Detector(s)
Location
- Region: Springfield
- Subdivision: Highland Springs
HOA & financial
HOA
- HOA fee: $150 monthly
- Services included: Common Area Maintenance, Trash, Security, Gated Entry
Other
Other facts
- Listing terms: Cash,Exchange,Conventional
Price history
| Date | Event | Price |
|---|---|---|
| 1/21/2026 | Sold | -- |
Source: | ||
| 12/18/2025 | Pending sale | $2,500,000$300/sqft |
Source: | ||
| 10/10/2025 | Price change | $2,500,000-13.8%$300/sqft |
Source: | ||
| 3/8/2025 | Listed for sale | $2,900,000$348/sqft |
Source: | ||
| 2/21/2023 | Sold | -- |
Source: | ||
Public tax history
| Year | Property taxes | Tax assessment |
|---|---|---|
| 2025 | $20,914 +28.6% | $370,690 +35% |
| 2024 | $16,259 +5.4% | $274,550 |
| 2023 | $15,429 | $274,550 |
Find assessor info on the county website
Neighborhood: Highland Springs
Nearby schools
GreatSchools rating
- 4/10Logan-Rogersville Elementary SchoolGrades: 2-3Distance: 4.7 mi
- 7/10Logan-Rogersville Middle SchoolGrades: 7-8Distance: 5.5 mi
- 7/10Logan-Rogersville High SchoolGrades: 9-12Distance: 5.5 mi
Schools provided by the listing agent
- Elementary: Rogersville
- Middle: Rogersville
- High: Rogersville
Source: SOMOMLS. This data may not be complete. We recommend contacting the local school district to confirm school assignments for this home.


