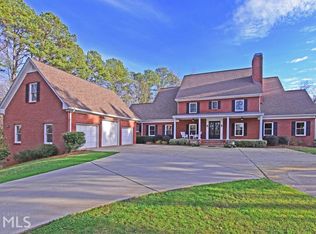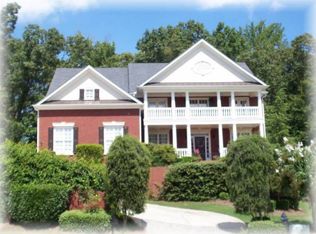Private and secluded, Suwanee Farm includes a main residence, two detached garages with finished guest/office space above, and afive stall barn. Including the carriage space; the home providesseven bedrooms,seven full baths, andfour half baths. The 5+ acres surrounding the home have been impeccably landscaped and include a lovely swimming pool that is surrounded by entertaining area. The bright terrace level opens to the covered porch and pool deck. It is finished complete with billiards room, wet bar, theatre, guest suites and a weight room. Beyond the terrace level and across the pool and hot tub, is a handsome pool house nestled in the trees with beamed, vaulted ceilings, stone fireplace, wet bar, and TV. Classic details can be found throughout this craftsman style home including stone and caste limestone fireplaces, hardwood floors, vaulted ceilings, covered stone patio, a master suite on each floor, walk in closets, zoned heating and air, travertine floors, gentleman's office with built-ins, two laundry areas, and fabulous kitchen equipped for entertaining. The kitchen opens to a bright breakfast area overlooking the pool; it also opens to a fireside keeping room, the outdoor covered porch, a large dining room, and the gracious living room. The residence hasfour attached garages that have been kept meticulous for those special vehicles. A detached garage in the driveway providestwo additional garages and a finished space above with wet bar and half bath, used as office quarters for the owner. An additional three car garage is located on the property near the barn with a bedroom, full bath, and kitchen facilities above. Minutes from the amenities of The River Club and boating on Lake Lanier; this gated estate is the perfect property for those that love to play; yet enjoy coming home to the serenity of a tree-lined drive behind the gates at the end of the day. Additionalfive acres is available upon request. Also,four bedroom/three bath guest house with pool located on adjacent property may be purchased. Maryanne Winchester 678.520.9922 Betsy Akers 404.372.8144
This property is off market, which means it's not currently listed for sale or rent on Zillow. This may be different from what's available on other websites or public sources.

