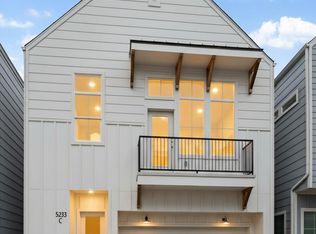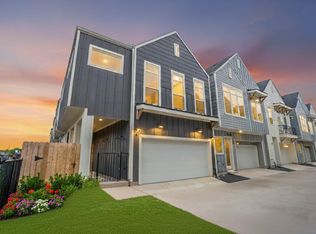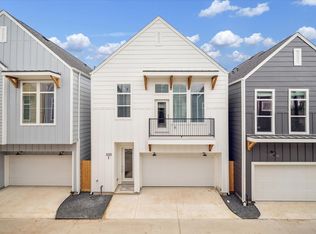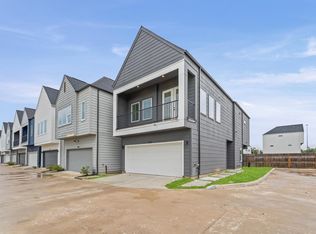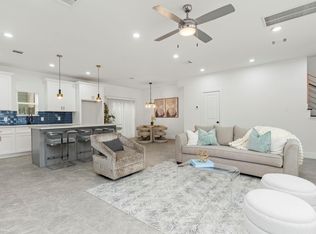Welcome to The Urban Floor Plan from Graywood Homes. This home is a very proven lifestyle patio home plan. A European style second-floor flat living plan with two bedrooms downstairs divided by a full bath. The primary bedroom has sorning ceilings with an incredible spa bathroom with upgraded tile and huge closet. So much natural light in living room and kitchen. Stainless steel appliances, ECO-Wide features, solid wood cabinets, snow white quartz counter and wood floors. There is a mud alcove next to the two bedrooms for the work from home lifestyle and a full size two car garage. EV charging capabilities. Hillman Hughes is a brand new community with easy of access to major shopping, schools and parks. Have you heard about all the new development in the east end; hike and bike trails directly in front of the subdivision, Tier 1 University and so much more... CALL TODAY!
New construction
Price increase: $10K (11/20)
$349,990
5233 Hillman St #B, Houston, TX 77023
3beds
1,873sqft
Est.:
Single Family Residence
Built in 2025
1,742.4 Square Feet Lot
$348,800 Zestimate®
$187/sqft
$100/mo HOA
What's special
Wood floorsStainless steel appliancesSnow white quartz counterHuge closetEv charging capabilitiesSolid wood cabinets
- 23 days |
- 73 |
- 11 |
Zillow last checked: 8 hours ago
Listing updated: November 24, 2025 at 07:24am
Listed by:
Shawn Baksh TREC #0512756 713-498-3737,
Trotwood Realty
Source: HAR,MLS#: 10264384
Tour with a local agent
Facts & features
Interior
Bedrooms & bathrooms
- Bedrooms: 3
- Bathrooms: 3
- Full bathrooms: 2
- 1/2 bathrooms: 1
Rooms
- Room types: Utility Room
Primary bathroom
- Features: Full Secondary Bathroom Down, Half Bath, Hollywood Bath, Primary Bath: Double Sinks, Primary Bath: Separate Shower, Secondary Bath(s): Tub/Shower Combo
Kitchen
- Features: Kitchen Island, Pantry, Under Cabinet Lighting
Heating
- Natural Gas
Cooling
- Ceiling Fan(s), Electric
Appliances
- Included: ENERGY STAR Qualified Appliances, Disposal, Oven, Microwave, Free-Standing Range, Gas Range, Dishwasher
- Laundry: Electric Dryer Hookup, Gas Dryer Hookup, Washer Hookup
Features
- High Ceilings, 2 Bedrooms Down, 1 Bedroom Up, Primary Bed - 2nd Floor, Split Plan, Walk-In Closet(s)
- Flooring: Carpet, Tile, Wood
- Doors: Insulated Doors
- Windows: Insulated/Low-E windows, Window Coverings
Interior area
- Total structure area: 1,873
- Total interior livable area: 1,873 sqft
Video & virtual tour
Property
Parking
- Total spaces: 2
- Parking features: Attached
- Attached garage spaces: 2
Features
- Levels: Split Level
- Stories: 2
- Fencing: Full
Lot
- Size: 1,742.4 Square Feet
- Features: Patio Lot, Subdivided, 0 Up To 1/4 Acre
Details
- Parcel number: 1419910010017
Construction
Type & style
- Home type: SingleFamily
- Architectural style: Contemporary,Traditional
- Property subtype: Single Family Residence
Materials
- Cement Siding
- Foundation: Slab on Builders Pier
- Roof: Composition
Condition
- New construction: Yes
- Year built: 2025
Details
- Builder name: Graywood Homes
Utilities & green energy
- Sewer: Public Sewer
- Water: Public
Green energy
- Green verification: Other Energy Report
- Energy efficient items: Thermostat, HVAC
Community & HOA
Community
- Subdivision: Eastwood
HOA
- Has HOA: Yes
- HOA fee: $1,200 annually
Location
- Region: Houston
Financial & listing details
- Price per square foot: $187/sqft
- Tax assessed value: $200,000
- Annual tax amount: $1,125
- Date on market: 11/21/2025
- Listing terms: Cash,Conventional,FHA,VA Loan
- Ownership: Full Ownership
- Road surface type: Concrete
Estimated market value
$348,800
$331,000 - $366,000
Not available
Price history
Price history
| Date | Event | Price |
|---|---|---|
| 11/20/2025 | Price change | $349,990+2.9%$187/sqft |
Source: | ||
| 10/9/2025 | Price change | $339,990-2.9%$182/sqft |
Source: | ||
| 1/6/2025 | Listed for sale | $349,990$187/sqft |
Source: | ||
Public tax history
Public tax history
| Year | Property taxes | Tax assessment |
|---|---|---|
| 2025 | -- | $200,000 |
| 2024 | -- | -- |
| 2023 | $612 +57% | $30,394 +71.6% |
Find assessor info on the county website
BuyAbility℠ payment
Est. payment
$2,398/mo
Principal & interest
$1709
Property taxes
$467
Other costs
$222
Climate risks
Neighborhood: Greater Eastwood
Nearby schools
GreatSchools rating
- 9/10Cage Elementary SchoolGrades: PK-5Distance: 0.7 mi
- 4/10Navarro MiddleGrades: 6-8Distance: 0.4 mi
- 2/10Austin High SchoolGrades: 9-12Distance: 0.5 mi
Schools provided by the listing agent
- Elementary: Cage Elementary School
- Middle: Navarro Middle School (Houston)
- High: Austin High School (Houston)
Source: HAR. This data may not be complete. We recommend contacting the local school district to confirm school assignments for this home.
- Loading
- Loading
