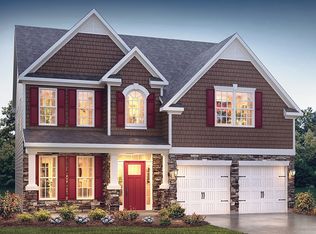Available December- Home Site 1Enter into the grand foyer with double door entry and clipped tray ceiling option. 10' ceilings grace the first floor. Family room includes gas fireplace overlooks the open kitchen featuring, tile backsplash laid on a Herringbone Pattern a designer kitchen that includes wall double ovens built in cook top stainless appliances with Polar Ice granite countertops. First floor common areas feature Cinnamon Walnut Ballantyne EVP Plus flooring. Bedrooms 2 & 3 are located on the 1st floor and share a full bath. The morning room/ breakfast area offers an inviting space. The Owner's suite offer tray ceiling, very spacious relaxation area. Owner's bath includes deluxe master bath with separate tub & large shower with tile surround and dual granite vanities. 2nd floor boast 2 bedrooms and full bath, all full baths feature tile floors & Polar Ice granite countertops. Gotta LOVE the back covered patio that will give you countless days & nights enjoying your wooded large spacious home site with city water & city sewer. Home features Home is Connected Package(Smart Home Technology).Pictures are representative
This property is off market, which means it's not currently listed for sale or rent on Zillow. This may be different from what's available on other websites or public sources.
