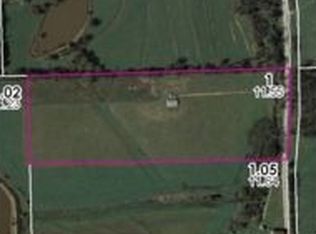Lots of work needed here to bring this house back to being the sweet cottage it has been in the past. No extra charge for the abandoned stuff-stuff-stuff on the property, either — a scavenger's adventure. It's a mess. BUT, what a view! What a beautiful almost-10 acres! The sunsets! Don't miss the basement — it's better than you think. All very close to hardtop roads and just a hop and a skip from the public land at Lake Perry. Out of state owner has not seen the property in some years — his knowledge of its condition is extremely limited. Please make your offer based on absolute as-is condition including the your taking on the abandoned stuff-stuff-stuff on site. Sellers are, by chance, licensed real estate agents in Arizona.
This property is off market, which means it's not currently listed for sale or rent on Zillow. This may be different from what's available on other websites or public sources.
