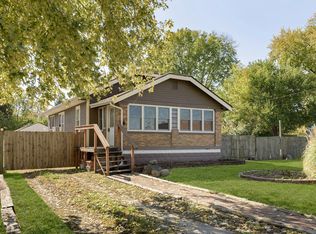Sold
$220,000
5233 Chelsea Rd, Indianapolis, IN 46241
3beds
2,004sqft
Residential, Single Family Residence
Built in 1936
0.63 Acres Lot
$223,000 Zestimate®
$110/sqft
$2,021 Estimated rent
Home value
$223,000
$205,000 - $243,000
$2,021/mo
Zestimate® history
Loading...
Owner options
Explore your selling options
What's special
Welcome to your new home! This beautifully updated 3-bedroom, 2-bathroom bungalow, featuring durable concrete board siding and nestled on a spacious, wooded double lot, is move-in ready and perfect for its next owners. Start by pulling into the newly extended driveway and relaxing on the charming covered front porch. Inside, you'll be greeted by an inviting foyer with stunning picture windows and a cozy wood-burning fireplace, ideal for unwinding. The home boasts a fully renovated kitchen with new cabinets and stainless steel appliances, including a gas range and double oven. New hardwood floors flow throughout much of the home, beautifully complemented by remodeled bathrooms. The primary bedroom suite features a luxurious tiled shower, and the convenience of a laundry room connected to the primary bedroom adds extra practicality. The block basement, equipped with a sump pump, offers additional storage and space. Step outside to the fully fenced backyard, where mature trees and a 13' x 13' gazebo with electricity, ceiling fan, light, and included outdoor furniture create a perfect outdoor retreat. The fully finished 2-room garage/workshop is insulated, heated, and cooled, with electricity, flooring, and drywall, offering endless possibilities for use. Easy access to IND airport and just minutes from all the dining and entertainment options the Town of Speedway has to offer-including the iconic Indianapolis Motor Speedway, home of the Greatest Spectacle in Racing-this property provides both convenience and charm. Whether you're looking for a primary residence, an Airbnb, or an investment opportunity, this home is a must-see to truly appreciate all it has to offer!
Zillow last checked: 8 hours ago
Listing updated: February 26, 2025 at 03:32pm
Listing Provided by:
Adam LaFlower 317-412-3049,
Keller Williams Indy Metro S
Bought with:
Jenny Lauck
Lauck Real Estate Sevices, LLC
Anthony Lauck
Lauck Real Estate Sevices, LLC
Source: MIBOR as distributed by MLS GRID,MLS#: 22016943
Facts & features
Interior
Bedrooms & bathrooms
- Bedrooms: 3
- Bathrooms: 2
- Full bathrooms: 2
- Main level bathrooms: 2
- Main level bedrooms: 3
Primary bedroom
- Features: Hardwood
- Level: Main
- Area: 156 Square Feet
- Dimensions: 13x12
Bedroom 2
- Features: Hardwood
- Level: Main
- Area: 143 Square Feet
- Dimensions: 13x11
Bedroom 3
- Features: Hardwood
- Level: Main
- Area: 90 Square Feet
- Dimensions: 10x9
Foyer
- Features: Hardwood
- Level: Main
- Area: 130 Square Feet
- Dimensions: 13x10
Kitchen
- Features: Hardwood
- Level: Main
- Area: 306 Square Feet
- Dimensions: 18x17
Laundry
- Features: Laminate
- Level: Main
- Area: 49 Square Feet
- Dimensions: 7x7
Living room
- Features: Hardwood
- Level: Main
- Area: 312 Square Feet
- Dimensions: 26x12
Heating
- Forced Air
Cooling
- Has cooling: Yes
Appliances
- Included: Dishwasher, Disposal, Gas Water Heater, Laundry Connection in Unit, MicroHood, Double Oven, Gas Oven, Refrigerator
- Laundry: Main Level, Laundry Connection in Unit
Features
- Attic Access, Entrance Foyer, Hardwood Floors, High Speed Internet, Eat-in Kitchen, Walk-In Closet(s)
- Flooring: Hardwood
- Windows: Window Bay Bow, Windows Vinyl
- Basement: Daylight,Interior Entry,Partial
- Attic: Access Only
- Number of fireplaces: 1
- Fireplace features: Living Room, Wood Burning
Interior area
- Total structure area: 2,004
- Total interior livable area: 2,004 sqft
- Finished area below ground: 0
Property
Parking
- Total spaces: 3
- Parking features: Detached
- Garage spaces: 3
Features
- Levels: One
- Stories: 1
- Patio & porch: Covered
- Fencing: Fenced,Privacy
Lot
- Size: 0.63 Acres
- Features: Mature Trees, Wooded
Details
- Additional structures: Gazebo
- Parcel number: 491118110010000930
- Horse amenities: None
Construction
Type & style
- Home type: SingleFamily
- Architectural style: Bungalow
- Property subtype: Residential, Single Family Residence
Materials
- Brick, Cement Siding
- Foundation: Block
Condition
- New construction: No
- Year built: 1936
Utilities & green energy
- Electric: 200+ Amp Service
- Water: Municipal/City
- Utilities for property: Electricity Connected, Water Connected
Community & neighborhood
Location
- Region: Indianapolis
- Subdivision: H H Hackers Lynhurst Drive Add
Price history
| Date | Event | Price |
|---|---|---|
| 2/20/2025 | Sold | $220,000$110/sqft |
Source: | ||
| 1/18/2025 | Pending sale | $220,000$110/sqft |
Source: | ||
| 1/13/2025 | Listed for sale | $220,000+633.3%$110/sqft |
Source: | ||
| 9/1/2014 | Listing removed | $30,000$15/sqft |
Source: Propertyware Inc Report a problem | ||
| 7/30/2014 | Listed for sale | $30,000$15/sqft |
Source: Propertyware Inc Report a problem | ||
Public tax history
| Year | Property taxes | Tax assessment |
|---|---|---|
| 2024 | $1,806 +2.3% | $161,300 +3.5% |
| 2023 | $1,764 | $155,800 +3% |
| 2022 | -- | $151,200 +108% |
Find assessor info on the county website
Neighborhood: Stout Field
Nearby schools
GreatSchools rating
- 4/10Maplewood Elementary SchoolGrades: PK-6Distance: 0.4 mi
- 5/10Lynhurst 7th & 8th Grade CenterGrades: 7-8Distance: 1.7 mi
- 7/10Ben Davis University High SchoolGrades: 10-12Distance: 1 mi
Get a cash offer in 3 minutes
Find out how much your home could sell for in as little as 3 minutes with a no-obligation cash offer.
Estimated market value
$223,000
Get a cash offer in 3 minutes
Find out how much your home could sell for in as little as 3 minutes with a no-obligation cash offer.
Estimated market value
$223,000
