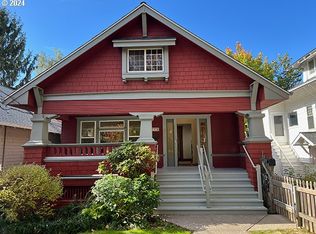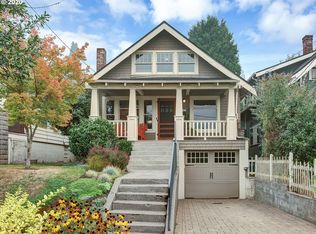Sold
$835,000
5232 SE Madison St, Portland, OR 97215
4beds
2,943sqft
Residential, Single Family Residence
Built in 1910
6,534 Square Feet Lot
$992,900 Zestimate®
$284/sqft
$4,413 Estimated rent
Home value
$992,900
$913,000 - $1.09M
$4,413/mo
Zestimate® history
Loading...
Owner options
Explore your selling options
What's special
Mount Tabor Treasure! Stunning Craftsman on a corner lot! Original beamed ceilings, unpainted woodwork, windows, wainscotting, built ins and hardwood floors! Clinker brick fireplace, window seat, and custom folding french doors in living room. Formal dining room with leaded glass built ins and private side deck. The bright kitchen features an antique 1917 gas stove, tons of cabinet space, and an eating area. Two main floor bedrooms w/hardwood floors, built ins; bathroom with clawfoot tub. Gorgeous elevated front porch! Remodeled upper floor w/skylights, bath w/clawfoot tub, carpet, kitchenette with gas stove & marmoleum. Potential for separate living space/guest quarters/Primary suite. Daylight basement features fourth bedroom; large family room w/finished concrete floor; utility room with laundry & sink; & steam punk bathroom. (Lower level has exterior entry to the back driveway.) 50 year roof with transferrable warranty! Gas heat. Two detached garages; second garage accessed via back driveway off of 53rd. Large corner lot with garden, trees, raised beds. Blocks from Mount Tabor park, Hawthorne shops and restaurants, in the quiet center of gorgeous historic neighborhood. One of a kind, remarkable home, first time on market in 48 years!
Zillow last checked: 8 hours ago
Listing updated: July 07, 2023 at 06:31am
Listed by:
Katie Fracasso PC 503-793-8605,
Keller Williams Realty Professionals,
Lita Batho 503-539-6226,
Keller Williams Realty Professionals
Bought with:
Hollie McClung, 940300095
Harcourts Real Estate Network Group
Source: RMLS (OR),MLS#: 23364678
Facts & features
Interior
Bedrooms & bathrooms
- Bedrooms: 4
- Bathrooms: 3
- Full bathrooms: 3
- Main level bathrooms: 1
Primary bedroom
- Features: Builtin Features, Hardwood Floors
- Level: Main
- Area: 168
- Dimensions: 12 x 14
Bedroom 2
- Features: Hardwood Floors
- Level: Main
- Area: 110
- Dimensions: 10 x 11
Bedroom 3
- Features: Bathroom, Skylight, Wallto Wall Carpet
- Level: Upper
- Area: 578
- Dimensions: 34 x 17
Bedroom 4
- Features: Closet, Wallto Wall Carpet
- Level: Lower
- Area: 180
- Dimensions: 10 x 18
Dining room
- Features: Beamed Ceilings, Builtin Features, Deck, Hardwood Floors, Wainscoting
- Level: Main
- Area: 228
- Dimensions: 12 x 19
Family room
- Level: Lower
- Area: 432
- Dimensions: 24 x 18
Kitchen
- Features: Dishwasher, Gas Appliances, Pantry, Free Standing Refrigerator, Vinyl Floor, Water Purifier
- Level: Main
- Area: 162
- Width: 18
Living room
- Features: Beamed Ceilings, Bookcases, Builtin Features, Fireplace, French Doors, Hardwood Floors, Wainscoting
- Level: Main
- Area: 192
- Dimensions: 16 x 12
Heating
- Hot Water, Radiant, Fireplace(s)
Appliances
- Included: Dishwasher, Free-Standing Gas Range, Free-Standing Range, Free-Standing Refrigerator, Gas Appliances, Water Purifier, Washer/Dryer, Gas Water Heater
- Laundry: Laundry Room
Features
- High Ceilings, Wainscoting, Closet, Built-in Features, Sink, Bathroom, Beamed Ceilings, Pantry, Bookcases
- Flooring: Hardwood, Wall to Wall Carpet, Linseed, Vinyl
- Doors: French Doors
- Windows: Storm Window(s), Wood Frames, Skylight(s)
- Basement: Exterior Entry,Finished,Full
- Number of fireplaces: 1
- Fireplace features: Wood Burning
Interior area
- Total structure area: 2,943
- Total interior livable area: 2,943 sqft
Property
Parking
- Total spaces: 1
- Parking features: Driveway, Off Street, Detached
- Garage spaces: 1
- Has uncovered spaces: Yes
Features
- Levels: Two
- Stories: 2
- Patio & porch: Deck, Porch
- Exterior features: Garden, Raised Beds, Yard
Lot
- Size: 6,534 sqft
- Dimensions: appro x 6700 sq feet
- Features: SqFt 5000 to 6999
Details
- Additional structures: SecondGarage, SeparateLivingQuartersApartmentAuxLivingUnit
- Parcel number: R268918
Construction
Type & style
- Home type: SingleFamily
- Architectural style: Craftsman
- Property subtype: Residential, Single Family Residence
Materials
- Wood Siding
- Foundation: Concrete Perimeter
- Roof: Composition
Condition
- Resale
- New construction: No
- Year built: 1910
Utilities & green energy
- Gas: Gas
- Sewer: Public Sewer
- Water: Public
Green energy
- Construction elements: Reclaimed Material
Community & neighborhood
Security
- Security features: Security Lights
Location
- Region: Portland
- Subdivision: Mount Tabor
Other
Other facts
- Listing terms: Cash,Conventional
- Road surface type: Paved
Price history
| Date | Event | Price |
|---|---|---|
| 7/7/2023 | Sold | $835,000$284/sqft |
Source: | ||
| 5/26/2023 | Pending sale | $835,000$284/sqft |
Source: | ||
| 5/18/2023 | Listed for sale | $835,000$284/sqft |
Source: | ||
Public tax history
| Year | Property taxes | Tax assessment |
|---|---|---|
| 2025 | $8,333 +3.7% | $309,260 +3% |
| 2024 | $8,034 +4% | $300,260 +3% |
| 2023 | $7,725 +2.2% | $291,520 +3% |
Find assessor info on the county website
Neighborhood: Mount Tabor
Nearby schools
GreatSchools rating
- 9/10Glencoe Elementary SchoolGrades: K-5Distance: 0.3 mi
- 10/10Mt Tabor Middle SchoolGrades: 6-8Distance: 0.6 mi
- 6/10Franklin High SchoolGrades: 9-12Distance: 0.7 mi
Schools provided by the listing agent
- Elementary: Glencoe
- Middle: Mt Tabor
- High: Franklin
Source: RMLS (OR). This data may not be complete. We recommend contacting the local school district to confirm school assignments for this home.
Get a cash offer in 3 minutes
Find out how much your home could sell for in as little as 3 minutes with a no-obligation cash offer.
Estimated market value
$992,900
Get a cash offer in 3 minutes
Find out how much your home could sell for in as little as 3 minutes with a no-obligation cash offer.
Estimated market value
$992,900

