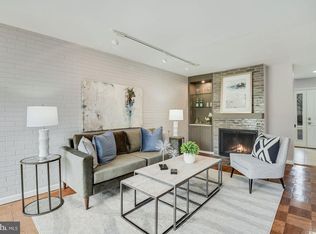Sold for $740,000
$740,000
5232 Pooks Hill Rd #D-25, Bethesda, MD 20814
3beds
1,648sqft
Townhouse
Built in 1972
-- sqft lot
$733,300 Zestimate®
$449/sqft
$3,675 Estimated rent
Home value
$733,300
$667,000 - $807,000
$3,675/mo
Zestimate® history
Loading...
Owner options
Explore your selling options
What's special
Welcome to this beautifully renovated 3-bedroom, 3.5-bathroom, 3-level townhome condo, ideally situated in a quiet enclave near the heart of Bethesda. Featuring newly-polished parquet hardwood floors, a remodeled kitchen, and modern updates throughout, this home offers the perfect balance of comfort and convenience. As you step inside, the main level greets you with rich wood flooring and a stunning brick accent wall in the living room, creating a warm and inviting space. The dining room, bathed in natural light, provides direct access to the rear patio, perfect for outdoor meals and entertaining. The remodeled kitchen showcases crisp white cabinetry, sleek quartz countertops, stainless steel appliances, and a cozy breakfast area for enjoying your morning coffee. Upstairs, the primary bedroom suite offers access to a private deck, ideal for a quiet retreat, while two additional well-sized bedrooms provide ample space for family or guests. Upgraded bathrooms and fresh paint throughout the home add a modern touch. The lower level, complete with new carpet and a full bathroom, is perfect for a family room or home office. Outside, the fenced backyard and rear patio, which backs to trees, create a wonderful space for outdoor entertaining. The community also features a private in-ground pool, offering a convenient place to unwind. Located just blocks from Maplewood-Alta Vista Local Park and only a mile from NIH and two Metro stations, you'll enjoy easy access to everything Bethesda has to offer. Don’t miss this opportunity—schedule a showing today! Homes like this don’t stay on the market long, so act quickly to make it yours!
Zillow last checked: 8 hours ago
Listing updated: November 27, 2024 at 10:56am
Listed by:
Melinda Estridge 301-657-9700,
Long & Foster Real Estate, Inc.,
Listing Team: The Estridge Group | Long & Foster Real Estate
Bought with:
Camilo Bermudez, 615597
Compass
Source: Bright MLS,MLS#: MDMC2155190
Facts & features
Interior
Bedrooms & bathrooms
- Bedrooms: 3
- Bathrooms: 4
- Full bathrooms: 3
- 1/2 bathrooms: 1
- Main level bathrooms: 1
Basement
- Area: 0
Heating
- Forced Air, Natural Gas
Cooling
- Central Air, Electric
Appliances
- Included: Microwave, Dishwasher, Disposal, Dryer, ENERGY STAR Qualified Dishwasher, ENERGY STAR Qualified Refrigerator, Ice Maker, Oven, Oven/Range - Gas, Stainless Steel Appliance(s), Cooktop, Washer, Water Heater, Refrigerator, Gas Water Heater
- Laundry: Dryer In Unit, Has Laundry, In Basement, Lower Level, Washer In Unit
Features
- Attic, Bathroom - Tub Shower, Breakfast Area, Dining Area, Floor Plan - Traditional, Kitchen - Galley, Primary Bath(s), Upgraded Countertops, Bathroom - Stall Shower, Bathroom - Walk-In Shower, Built-in Features, Combination Dining/Living, Kitchen - Table Space, Recessed Lighting, Dry Wall
- Flooring: Luxury Vinyl, Wood, Carpet, Hardwood
- Doors: Sliding Glass
- Windows: Sliding
- Basement: Improved,Interior Entry,Heated,Full
- Has fireplace: No
Interior area
- Total structure area: 1,648
- Total interior livable area: 1,648 sqft
- Finished area above ground: 1,648
- Finished area below ground: 0
Property
Parking
- Parking features: Assigned, Parking Lot
- Details: Assigned Parking
Accessibility
- Accessibility features: None
Features
- Levels: Three
- Stories: 3
- Patio & porch: Patio
- Exterior features: Sidewalks, Balcony
- Pool features: Community
- Fencing: Wood,Back Yard
Lot
- Features: Backs to Trees, Level, Suburban
Details
- Additional structures: Above Grade, Below Grade
- Parcel number: 160701546017
- Zoning: R-30
- Special conditions: Standard
Construction
Type & style
- Home type: Townhouse
- Architectural style: Traditional
- Property subtype: Townhouse
Materials
- Other, Brick, Masonry
- Foundation: Brick/Mortar, Other
- Roof: Shingle
Condition
- New construction: No
- Year built: 1972
Utilities & green energy
- Sewer: Public Sewer
- Water: Public
Community & neighborhood
Security
- Security features: Main Entrance Lock
Community
- Community features: Pool
Location
- Region: Bethesda
- Subdivision: Pooks Hill
HOA & financial
Other fees
- Condo and coop fee: $532 monthly
Other
Other facts
- Listing agreement: Exclusive Right To Sell
- Listing terms: Cash,Conventional,FHA,VA Loan
- Ownership: Condominium
Price history
| Date | Event | Price |
|---|---|---|
| 11/27/2024 | Sold | $740,000+2.8%$449/sqft |
Source: | ||
| 11/20/2024 | Pending sale | $720,000$437/sqft |
Source: | ||
| 11/9/2024 | Contingent | $720,000$437/sqft |
Source: | ||
| 11/6/2024 | Listed for sale | $720,000-4%$437/sqft |
Source: | ||
| 10/28/2024 | Listing removed | $750,000$455/sqft |
Source: | ||
Public tax history
| Year | Property taxes | Tax assessment |
|---|---|---|
| 2025 | $8,726 +13.7% | $700,000 +5% |
| 2024 | $7,675 +5.2% | $666,667 +5.3% |
| 2023 | $7,297 +10.2% | $633,333 +5.6% |
Find assessor info on the county website
Neighborhood: Alta Vista
Nearby schools
GreatSchools rating
- 9/10Ashburton Elementary SchoolGrades: PK-5Distance: 1.2 mi
- 9/10North Bethesda Middle SchoolGrades: 6-8Distance: 1.1 mi
- 9/10Walter Johnson High SchoolGrades: 9-12Distance: 1.5 mi
Schools provided by the listing agent
- Elementary: Ashburton
- Middle: North Bethesda
- High: Walter Johnson
- District: Montgomery County Public Schools
Source: Bright MLS. This data may not be complete. We recommend contacting the local school district to confirm school assignments for this home.
Get pre-qualified for a loan
At Zillow Home Loans, we can pre-qualify you in as little as 5 minutes with no impact to your credit score.An equal housing lender. NMLS #10287.
Sell with ease on Zillow
Get a Zillow Showcase℠ listing at no additional cost and you could sell for —faster.
$733,300
2% more+$14,666
With Zillow Showcase(estimated)$747,966
