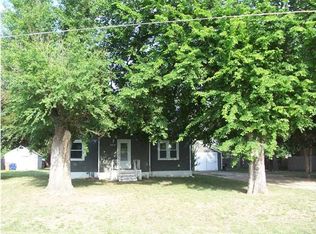Sold
Price Unknown
5232 N Valentine Rd, Wichita, KS 67219
3beds
1,982sqft
Single Family Onsite Built
Built in 1940
0.61 Acres Lot
$231,800 Zestimate®
$--/sqft
$1,300 Estimated rent
Home value
$231,800
$211,000 - $255,000
$1,300/mo
Zestimate® history
Loading...
Owner options
Explore your selling options
What's special
Just over a half acre with not HOA! Seller loves the picture window in the front for all the natural light greeting you in the spacious front room. Through the dining room takes you to the massive kitchen with all the; cabinet, pantry, countertop, and extra space. Also enjoy the corner view to the fenced backyard and open area of Chisolm Creek just behind! The bedroom sizes for the main floor are sure to please. The basement has even more space with real wood panel for the dry bar, plentiful gaming area, and separate area great for a bonus room. This spacious Park City jewel has the look and feel of being out in the country with the amenities of the city!
Zillow last checked: 8 hours ago
Listing updated: May 24, 2025 at 05:17am
Listed by:
Seth Burkhardt CELL:316-304-4055,
Berkshire Hathaway PenFed Realty
Source: SCKMLS,MLS#: 651252
Facts & features
Interior
Bedrooms & bathrooms
- Bedrooms: 3
- Bathrooms: 1
- Full bathrooms: 1
Primary bedroom
- Description: Carpet
- Level: Main
- Area: 154
- Dimensions: 14x11
Bedroom
- Description: Luxury Vinyl
- Level: Main
- Area: 208
- Dimensions: 16x13
Bedroom
- Description: Carpet
- Level: Main
- Area: 115.5
- Dimensions: 11x10.5
Bonus room
- Description: Luxury Vinyl
- Level: Basement
- Area: 130
- Dimensions: 13x10
Dining room
- Description: Luxury Vinyl
- Level: Main
- Area: 120.75
- Dimensions: 11.5x10.5
Family room
- Description: Luxury Vinyl
- Level: Basement
- Area: 372
- Dimensions: 31x12
Kitchen
- Description: Luxury Vinyl
- Level: Main
- Area: 190
- Dimensions: 20x9.5
Living room
- Description: Luxury Vinyl
- Level: Main
- Area: 229.5
- Dimensions: 17x13.5
Heating
- Forced Air, Natural Gas
Cooling
- Central Air, Electric
Appliances
- Included: Dishwasher, Disposal, Microwave, Refrigerator, Range, Washer, Dryer
- Laundry: In Basement, Laundry Room, 220 equipment
Features
- Ceiling Fan(s)
- Windows: Storm Window(s)
- Basement: Finished
- Has fireplace: No
Interior area
- Total interior livable area: 1,982 sqft
- Finished area above ground: 1,270
- Finished area below ground: 712
Property
Parking
- Total spaces: 1
- Parking features: RV Access/Parking, Attached, Garage Door Opener
- Garage spaces: 1
Features
- Levels: One
- Stories: 1
- Patio & porch: Patio
- Exterior features: Guttering - ALL
- Fencing: Chain Link
- Waterfront features: Waterfront
Lot
- Size: 0.61 Acres
- Features: Irregular Lot, Wooded
Details
- Additional structures: Storage
- Parcel number: 0952102201007.00
Construction
Type & style
- Home type: SingleFamily
- Architectural style: Ranch
- Property subtype: Single Family Onsite Built
Materials
- Frame w/Less than 50% Mas
- Foundation: Partial, No Egress Window(s)
- Roof: Composition
Condition
- Year built: 1940
Utilities & green energy
- Gas: Natural Gas Available
- Sewer: Septic Tank
- Utilities for property: Natural Gas Available, Public
Community & neighborhood
Community
- Community features: Greenbelt
Location
- Region: Wichita
- Subdivision: BROADWAY HEIGHTS
HOA & financial
HOA
- Has HOA: No
Other
Other facts
- Ownership: Individual
Price history
Price history is unavailable.
Public tax history
| Year | Property taxes | Tax assessment |
|---|---|---|
| 2024 | $2,766 +8.3% | $20,659 +12.8% |
| 2023 | $2,555 | $18,322 |
| 2022 | -- | -- |
Find assessor info on the county website
Neighborhood: 67219
Nearby schools
GreatSchools rating
- 6/10Earhart Environ Magnet Elementary SchoolGrades: PK-5Distance: 1.3 mi
- 6/10Pleasant Valley Middle SchoolGrades: 6-8Distance: 3.4 mi
- 1/10Heights High SchoolGrades: 9-12Distance: 1.6 mi
Schools provided by the listing agent
- Elementary: Chisholm Trail
- Middle: Pleasant Valley
- High: Heights
Source: SCKMLS. This data may not be complete. We recommend contacting the local school district to confirm school assignments for this home.
