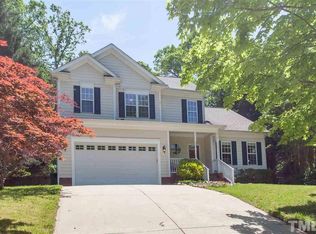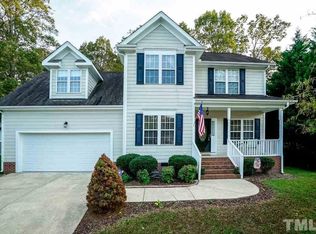Sold for $275,000 on 11/27/23
$275,000
5232 Guess Rd, Durham, NC 27712
3beds
1,654sqft
Single Family Residence, Residential
Built in 1968
0.79 Acres Lot
$427,300 Zestimate®
$166/sqft
$2,052 Estimated rent
Home value
$427,300
$406,000 - $449,000
$2,052/mo
Zestimate® history
Loading...
Owner options
Explore your selling options
What's special
Great Ranch style home with carport transformed to family room. 3 BR, 2 BA partial brick ranch. Sturdy home, but in need of a little love. Perfect for first time home buyers with skills and/or investors. Lots of space, nice size kitchen and lots of potential in northern Durham County, but close to Duke, downtown, Chapel Hill, shopping and major highways.
Zillow last checked: 8 hours ago
Listing updated: October 27, 2025 at 11:57pm
Listed by:
Diane R Cash 336-504-7632,
Keller Williams Elite Realty
Bought with:
JT Lafferty, 315557
My Dog Tess, Inc.
Source: Doorify MLS,MLS#: 2539177
Facts & features
Interior
Bedrooms & bathrooms
- Bedrooms: 3
- Bathrooms: 2
- Full bathrooms: 2
Heating
- Baseboard, Electric
Cooling
- Central Air, Wall Unit(s)
Appliances
- Included: Electric Water Heater
- Laundry: Main Level
Features
- Entrance Foyer, Kitchen/Dining Room Combination, Master Downstairs
- Flooring: Carpet, Vinyl, Wood
- Has fireplace: No
Interior area
- Total structure area: 1,654
- Total interior livable area: 1,654 sqft
- Finished area above ground: 1,654
- Finished area below ground: 0
Property
Parking
- Parking features: Driveway, Unpaved
Features
- Levels: One
- Stories: 1
- Has view: Yes
Lot
- Size: 0.79 Acres
- Dimensions: .79 Acres
- Features: Hardwood Trees
Details
- Parcel number: 182771
- Special conditions: Probate Listing
Construction
Type & style
- Home type: SingleFamily
- Architectural style: Ranch
- Property subtype: Single Family Residence, Residential
Materials
- Brick
- Foundation: Brick/Mortar
Condition
- New construction: No
- Year built: 1968
Utilities & green energy
- Sewer: Septic Tank
- Water: Well
Community & neighborhood
Location
- Region: Durham
- Subdivision: Not in a Subdivision
HOA & financial
HOA
- Has HOA: No
Price history
| Date | Event | Price |
|---|---|---|
| 7/25/2025 | Listing removed | $2,150$1/sqft |
Source: Zillow Rentals Report a problem | ||
| 7/19/2025 | Listing removed | $446,900$270/sqft |
Source: | ||
| 7/17/2025 | Listed for rent | $2,150$1/sqft |
Source: Zillow Rentals Report a problem | ||
| 3/13/2025 | Price change | $446,900-5.9%$270/sqft |
Source: | ||
| 2/6/2025 | Listed for sale | $475,000-5%$287/sqft |
Source: | ||
Public tax history
| Year | Property taxes | Tax assessment |
|---|---|---|
| 2025 | $3,735 +46.3% | $376,794 +105.8% |
| 2024 | $2,554 +6.5% | $183,080 |
| 2023 | $2,398 +2.3% | $183,080 |
Find assessor info on the county website
Neighborhood: 27712
Nearby schools
GreatSchools rating
- 3/10Eno Valley ElementaryGrades: PK-5Distance: 1.2 mi
- 7/10George L Carrington MiddleGrades: 6-8Distance: 0.8 mi
- 2/10Northern HighGrades: 9-12Distance: 1.3 mi
Schools provided by the listing agent
- Elementary: Durham - Eno Valley
- Middle: Durham - Carrington
- High: Durham - Northern
Source: Doorify MLS. This data may not be complete. We recommend contacting the local school district to confirm school assignments for this home.
Get a cash offer in 3 minutes
Find out how much your home could sell for in as little as 3 minutes with a no-obligation cash offer.
Estimated market value
$427,300
Get a cash offer in 3 minutes
Find out how much your home could sell for in as little as 3 minutes with a no-obligation cash offer.
Estimated market value
$427,300

