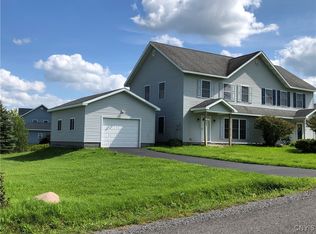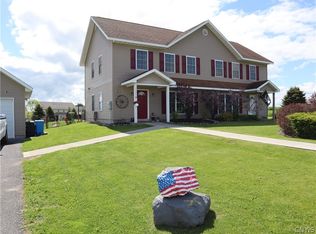Closed
$140,000
5232 Ebbly Rd, Lowville, NY 13367
3beds
1,529sqft
Townhouse
Built in 2007
0.25 Acres Lot
$180,700 Zestimate®
$92/sqft
$2,302 Estimated rent
Home value
$180,700
$170,000 - $193,000
$2,302/mo
Zestimate® history
Loading...
Owner options
Explore your selling options
What's special
Well maintained 3 bedroom, 2 full and 1 half bath Townhouse just outside the village of Lowville. Kitchen offers plenty of cupboard space, pantry and SS appliances. Open concept kitchen, dining and living room is great for entertaining. 1st floor half bath with stackable washer/dryer. Mudroom with large closet. Laminate flooring throughout 1st floor living area, easy to keep clean. Downstairs has been freshly painted. Upstairs is the main bedroom with double closets and full bath, 2 additional bedrooms with good sized closets and linen closet in hallway. The carpet upstairs is in good condition however seller is offering $3000 back at closing for buyer to replace if wanted. Utility room off back with shelving included. 1 car detached garage with loft storage, some sheetrock on walls. 9x12 storage shed for additional storage and a large fenced in back yard, Lawn mower included. Great location, just outside village of Lowville so no village taxes. Schedule your showing today and see how wonderful this home is.
Zillow last checked: 8 hours ago
Listing updated: April 13, 2023 at 11:38am
Listed by:
Amanda Mattimore 315-377-4147,
Homes Realty of Northern New York
Bought with:
Kerrie Baker, 10401363698
Homes Realty of Northern New York
Source: NYSAMLSs,MLS#: S1425775 Originating MLS: Jefferson-Lewis Board
Originating MLS: Jefferson-Lewis Board
Facts & features
Interior
Bedrooms & bathrooms
- Bedrooms: 3
- Bathrooms: 3
- Full bathrooms: 2
- 1/2 bathrooms: 1
- Main level bathrooms: 1
Heating
- Propane, Hot Water, Radiant
Appliances
- Included: Dryer, Dishwasher, Exhaust Fan, Electric Oven, Electric Range, Propane Water Heater, Refrigerator, Range Hood, Washer
- Laundry: Main Level
Features
- Ceiling Fan(s), Eat-in Kitchen, Separate/Formal Living Room, Kitchen Island, Kitchen/Family Room Combo, Living/Dining Room, Pantry, Bath in Primary Bedroom
- Flooring: Carpet, Laminate, Varies
- Windows: Thermal Windows
- Has fireplace: No
Interior area
- Total structure area: 1,529
- Total interior livable area: 1,529 sqft
Property
Parking
- Total spaces: 1
- Parking features: Detached, Garage, Open, Other, See Remarks
- Garage spaces: 1
- Has uncovered spaces: Yes
Features
- Levels: Two
- Stories: 2
- Patio & porch: Open, Porch
- Exterior features: Propane Tank - Leased
Lot
- Size: 0.25 Acres
- Dimensions: 67 x 164
- Features: Agricultural, Rural Lot
Details
- Parcel number: 23368919500000020030000000
- Special conditions: Standard
Construction
Type & style
- Home type: Townhouse
- Property subtype: Townhouse
Materials
- Vinyl Siding
- Foundation: Slab
- Roof: Shingle
Condition
- Resale
- Year built: 2007
Utilities & green energy
- Electric: Circuit Breakers
- Sewer: Septic Tank
- Water: Connected, Public
- Utilities for property: Cable Available, High Speed Internet Available, Water Connected
Community & neighborhood
Location
- Region: Lowville
Other
Other facts
- Listing terms: Cash,Conventional,FHA,USDA Loan,VA Loan
Price history
| Date | Event | Price |
|---|---|---|
| 4/13/2023 | Sold | $140,000-15.2%$92/sqft |
Source: | ||
| 4/4/2023 | Pending sale | $165,000$108/sqft |
Source: | ||
| 11/22/2022 | Contingent | $165,000$108/sqft |
Source: | ||
| 10/9/2022 | Price change | $165,000-2.4%$108/sqft |
Source: | ||
| 10/3/2022 | Listed for sale | $169,000$111/sqft |
Source: | ||
Public tax history
| Year | Property taxes | Tax assessment |
|---|---|---|
| 2024 | -- | $142,700 |
| 2023 | -- | $142,700 +7.4% |
| 2022 | -- | $132,900 |
Find assessor info on the county website
Neighborhood: 13367
Nearby schools
GreatSchools rating
- 7/10Lowville Elementary SchoolGrades: PK-5Distance: 1.1 mi
- 6/10Lowville Middle SchoolGrades: 6-8Distance: 1.1 mi
- 7/10Lowville High SchoolGrades: 9-12Distance: 1.1 mi
Schools provided by the listing agent
- District: LowvilleAcademy and Central
Source: NYSAMLSs. This data may not be complete. We recommend contacting the local school district to confirm school assignments for this home.

