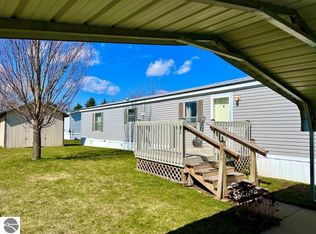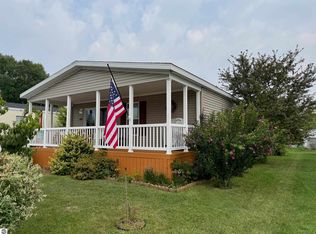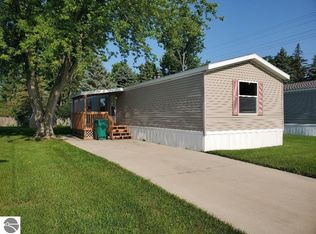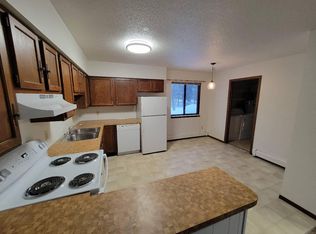Sold for $30,000 on 12/11/25
$30,000
5232 E Broadway Rd #151, Mount Pleasant, MI 48858
3beds
1,484sqft
Single Family Residence, Manufactured/Double Wide, Manufactured Home
Built in 1999
-- sqft lot
$30,300 Zestimate®
$20/sqft
$1,112 Estimated rent
Home value
$30,300
$29,000 - $32,000
$1,112/mo
Zestimate® history
Loading...
Owner options
Explore your selling options
What's special
Welcome to this move-in-ready 3-bedroom, 2-bath double-wide home in the peaceful Isabella Village Mobile Home Park! Designed for modern comfort, this spacious residence features a generously sized primary bedroom with a private ensuite bath, complete with a relaxing garden tub—your personal retreat after a long day. Natural light pours into both bathrooms through sunlit skylights, creating an airy, spa-like atmosphere. The thoughtful layout includes a convenient indoor laundry room and an open floor plan with a split bedroom design for optimal privacy. Step outside to enjoy the charming covered front porch, framed by mature lilac bushes that perfume the air each spring. The property includes a spacious garden shed with a pre-installed 220v underground electrical line—ready to power your tools, workspace, or outdoor lighting. With lot rent covering water, sewer, trash, and site taxes, this home blends comfort with effortless living.
Zillow last checked: 8 hours ago
Listing updated: December 11, 2025 at 11:49am
Listed by:
George Jilek 906-231-6682,
COLDWELL BANKER MT. PLEASANT REALTY 989-773-5972
Bought with:
Greg Hall, 6506047682
COLDWELL BANKER MT. PLEASANT REALTY
Source: NGLRMLS,MLS#: 1931919
Facts & features
Interior
Bedrooms & bathrooms
- Bedrooms: 3
- Bathrooms: 2
- Full bathrooms: 2
- Main level bathrooms: 2
- Main level bedrooms: 3
Primary bedroom
- Level: Main
- Area: 169
- Dimensions: 13 x 13
Bedroom 2
- Level: Main
- Area: 108
- Dimensions: 9 x 12
Bedroom 3
- Level: Main
- Area: 72
- Dimensions: 8 x 9
Primary bathroom
- Features: Private
Kitchen
- Area: 110
- Dimensions: 10 x 11
Living room
- Level: Main
- Area: 216
- Dimensions: 12 x 18
Heating
- Forced Air, Natural Gas
Appliances
- Included: Refrigerator, Oven/Range, Exhaust Fan
- Laundry: Main Level
Features
- Ceiling Fan(s)
- Flooring: Vinyl
- Windows: Skylight(s)
- Has fireplace: No
- Fireplace features: None
Interior area
- Total structure area: 1,484
- Total interior livable area: 1,484 sqft
- Finished area above ground: 1,484
- Finished area below ground: 0
Property
Parking
- Parking features: None, Concrete
Accessibility
- Accessibility features: None
Features
- Patio & porch: Covered, Porch
- Waterfront features: None
Lot
- Features: Cleared, Level
Details
- Additional structures: Shed(s)
- Parcel number: 148930000800
- Zoning description: Residential,Other
- Other equipment: Dish TV
Construction
Type & style
- Home type: MobileManufactured
- Architectural style: Mobile - Double Wide
- Property subtype: Single Family Residence, Manufactured/Double Wide, Manufactured Home
Materials
- Vinyl Siding
- Foundation: Pillar/Post/Pier
- Roof: Asphalt
Condition
- New construction: No
- Year built: 1999
Utilities & green energy
- Sewer: Public Sewer
- Water: Public
Community & neighborhood
Community
- Community features: None
Location
- Region: Mount Pleasant
- Subdivision: Isabella Village Mobile Home P
HOA & financial
HOA
- Services included: None
Other
Other facts
- Listing agreement: Exclusive Right Sell
- Listing terms: Conventional,Cash
- Ownership type: Private Owner
- Road surface type: Asphalt
Price history
| Date | Event | Price |
|---|---|---|
| 12/11/2025 | Sold | $30,000-24.8%$20/sqft |
Source: | ||
| 12/9/2025 | Pending sale | $39,900$27/sqft |
Source: | ||
| 9/2/2025 | Price change | $39,900-19.4%$27/sqft |
Source: | ||
| 4/1/2025 | Listed for sale | $49,500-0.7%$33/sqft |
Source: | ||
| 3/1/2025 | Listing removed | $49,850$34/sqft |
Source: | ||
Public tax history
Tax history is unavailable.
Neighborhood: 48858
Nearby schools
GreatSchools rating
- 3/10Mary Mcguire SchoolGrades: 3-5Distance: 0.4 mi
- 6/10Mt Pleasant Middle SchoolGrades: 6-8Distance: 2.7 mi
- 9/10Mt. Pleasant Senior High SchoolGrades: 9-12Distance: 1.2 mi
Schools provided by the listing agent
- District: Mount Pleasant City School District
Source: NGLRMLS. This data may not be complete. We recommend contacting the local school district to confirm school assignments for this home.



