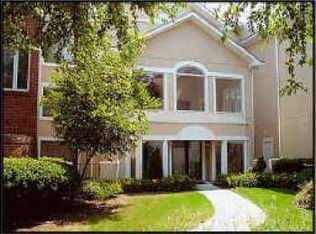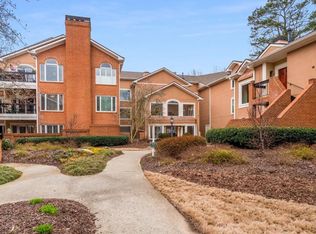Amazing renovations in highly sought after Dunwoody location! Kitchen is transformed into a chef's dream with new high end stainless steel appliances including gas range, dish washer, refrigerator. Soft close drawers thoughout condo including baths. Beautifully done bathrooms with designer tile extended to ceiling, granite, jetted tub all new! Every detail has been taken care of for you. Fresh paint, lighting & fixtures. Massive master w walk in closet. Plantation shutters through out. Step out to covered deck with a view of the lake & fountain. New hot water heater. Two assigned tandem parking spaces with storage. Front load washer/dryer stays. Gated Brooke Ridge Community, you must see it to believe it!
This property is off market, which means it's not currently listed for sale or rent on Zillow. This may be different from what's available on other websites or public sources.

