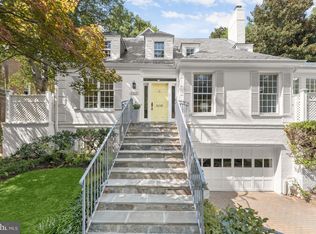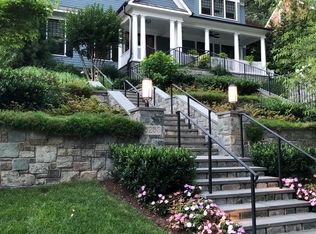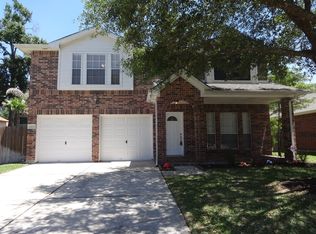Sold for $1,590,000 on 07/08/24
$1,590,000
5231 Watson St NW, Washington, DC 20016
4beds
3,100sqft
Single Family Residence
Built in 1942
8,169 Square Feet Lot
$1,583,000 Zestimate®
$513/sqft
$6,975 Estimated rent
Home value
$1,583,000
$1.49M - $1.69M
$6,975/mo
Zestimate® history
Loading...
Owner options
Explore your selling options
What's special
Amazing opportunity for a savvy buyer to design their dream home in beautiful Kent! This mostly original canvas needs a total renovation and sits on a large 8,000+ sq. ft. lot. Loaded with potential, this "as is" sale requires a cash buyer with a budget and vision. The home was built in 1942 by a builder as his personal residence, and it shows in the original character, including high ceilings, wood floors, arched entries, and custom molding. The main living area is grand and well-balanced, featuring a sun-filled family room with a half bath, a large living room with a fireplace, a formal dining room, a kitchen with a sunroom/breakfast area, and a screened-in porch off the back. The upper level features four nicely sized bedrooms and two full baths. There is an unfinished walk-up attic currently used for storage and could be easily converted into useful finished space. The property is situated on an elevated lot in a sought-after neighborhood and conveniently located for easy commutes. The lower level is partially finished and has a full bath. It has not been used in some time and needs to be investigated for water intrusion, but it is useful space and connected to a large two car garage. Qualified buyers only—this home is not move-in ready but holds great potential for the right buyer. Reach out to your agent and contractor and schedule a showing today or contact the listing agent for more information. Offers Due Friday , June 7th by 2PM.
Zillow last checked: 8 hours ago
Listing updated: August 26, 2024 at 11:57am
Listed by:
Michael Seay 202-415-4992,
Compass
Bought with:
Robert Sanders, 5014265
TTR Sotheby's International Realty
Source: Bright MLS,MLS#: DCDC2143814
Facts & features
Interior
Bedrooms & bathrooms
- Bedrooms: 4
- Bathrooms: 4
- Full bathrooms: 3
- 1/2 bathrooms: 1
- Main level bathrooms: 4
- Main level bedrooms: 4
Basement
- Area: 1421
Heating
- Forced Air, Natural Gas
Cooling
- Central Air, Electric
Appliances
- Included: Gas Water Heater
Features
- Flooring: Hardwood
- Basement: Garage Access,Partially Finished
- Number of fireplaces: 2
Interior area
- Total structure area: 3,965
- Total interior livable area: 3,100 sqft
- Finished area above ground: 2,544
- Finished area below ground: 556
Property
Parking
- Total spaces: 4
- Parking features: Garage Faces Front, Inside Entrance, Attached, Driveway
- Attached garage spaces: 2
- Uncovered spaces: 2
Accessibility
- Accessibility features: None
Features
- Levels: Four
- Stories: 4
- Patio & porch: Porch
- Pool features: None
Lot
- Size: 8,169 sqft
- Features: Unknown Soil Type
Details
- Additional structures: Above Grade, Below Grade
- Parcel number: 1448//0046
- Zoning: R
- Special conditions: Standard
Construction
Type & style
- Home type: SingleFamily
- Architectural style: Colonial
- Property subtype: Single Family Residence
Materials
- Brick
- Foundation: Slab
- Roof: Slate
Condition
- New construction: No
- Year built: 1942
Utilities & green energy
- Sewer: Public Sewer
- Water: Public
Community & neighborhood
Location
- Region: Washington
- Subdivision: Kent
Other
Other facts
- Listing agreement: Exclusive Right To Sell
- Listing terms: Cash
- Ownership: Fee Simple
Price history
| Date | Event | Price |
|---|---|---|
| 7/8/2024 | Sold | $1,590,000+13.6%$513/sqft |
Source: | ||
| 6/9/2024 | Pending sale | $1,400,000$452/sqft |
Source: | ||
| 6/2/2024 | Listed for sale | $1,400,000$452/sqft |
Source: | ||
Public tax history
| Year | Property taxes | Tax assessment |
|---|---|---|
| 2025 | $11,607 +113.6% | $1,455,390 +1.8% |
| 2024 | $5,433 +1.8% | $1,430,030 +2.7% |
| 2023 | $5,339 +1.6% | $1,392,160 +5.8% |
Find assessor info on the county website
Neighborhood: Kent
Nearby schools
GreatSchools rating
- 9/10Mann Elementary SchoolGrades: PK-5Distance: 1.1 mi
- 6/10Hardy Middle SchoolGrades: 6-8Distance: 2.6 mi
- 7/10Jackson-Reed High SchoolGrades: 9-12Distance: 2 mi
Schools provided by the listing agent
- Elementary: Horace Mann
- Middle: Hardy
- High: Wilson Senior
- District: District Of Columbia Public Schools
Source: Bright MLS. This data may not be complete. We recommend contacting the local school district to confirm school assignments for this home.

Get pre-qualified for a loan
At Zillow Home Loans, we can pre-qualify you in as little as 5 minutes with no impact to your credit score.An equal housing lender. NMLS #10287.
Sell for more on Zillow
Get a free Zillow Showcase℠ listing and you could sell for .
$1,583,000
2% more+ $31,660
With Zillow Showcase(estimated)
$1,614,660

