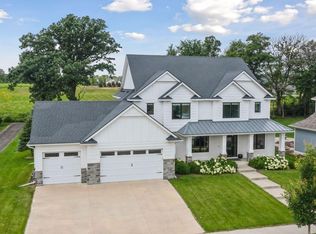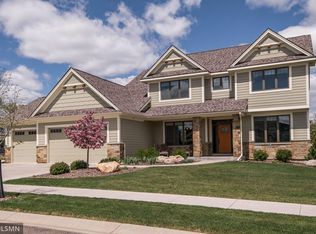This "like new" stunning 4000+ sq' home features upgraded lighting & bathroom fixtures, floor to ceiling windows, impressive woodwork and moldings all highlighting the attention to detail in this open concept custom designed home. The main floor features formal dining area, eat in kitchen, living room w/ fireplace and large study. The bright kitchen with large center island and gas cooktop overlook the backyard/woods and features a large walk-in pantry! Step out to the screened in porch with plenty of room for comfy seating/dining. The mudroom and powder room finish this first floor. The 2nd floor has 4 BR/3 BA and laundry. The large master suite features a custom master closet of your dreams. Completing the 2nd floor are 3 more bedrooms/2 baths (jack n'jill bath and private bath in bedroom 4). The lower level has a huge family room with a fireplace, wet bar and lots of natural light. The 5th bedroom/full bath and large storage area finishes the space.
This property is off market, which means it's not currently listed for sale or rent on Zillow. This may be different from what's available on other websites or public sources.

