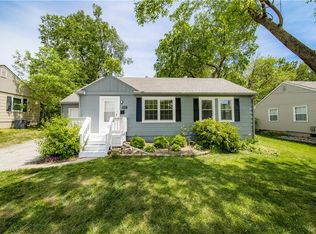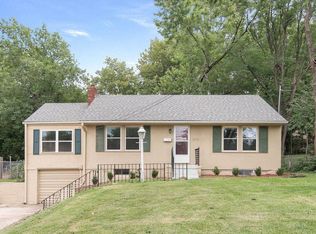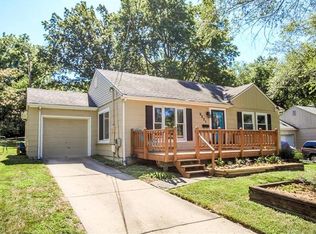Sold
Price Unknown
5231 Riggs St, Mission, KS 66202
3beds
1,120sqft
Single Family Residence
Built in 1950
9,147.6 Square Feet Lot
$340,300 Zestimate®
$--/sqft
$2,020 Estimated rent
Home value
$340,300
$316,000 - $364,000
$2,020/mo
Zestimate® history
Loading...
Owner options
Explore your selling options
What's special
Filled with natural light and timeless charm, this beautifully updated ranch home offers an inviting open-concept living area with expansive windows and warm wood floors throughout. The stylish kitchen is designed for both function and flair, featuring granite countertops, a trendy backsplash, bar-top seating, and a spacious walk-in pantry. The main-floor primary suite is a private retreat with direct patio access, while the en-suite bath boasts a sleek tiled shower and granite countertops. Two additional bedrooms share a well-appointed bathroom with a large bathtub. Recent updates include newer vinyl siding, gutters, downspouts, and a convenient storage shed. An attached garage adds extra ease to daily living. Located just minutes from the shops and restaurants of Mission and Johnson Drive, with unbeatable highway access for a quick commute to downtown KC and the Plaza. This home feeds into the highly regarded Shawnee Mission School District.
Zillow last checked: 8 hours ago
Listing updated: April 16, 2025 at 12:10pm
Listing Provided by:
Jeremy Applebaum 913-961-1234,
Real Broker, LLC
Bought with:
Hayley Lair, 2023035600
Worth Clark Realty
Source: Heartland MLS as distributed by MLS GRID,MLS#: 2525830
Facts & features
Interior
Bedrooms & bathrooms
- Bedrooms: 3
- Bathrooms: 2
- Full bathrooms: 2
Primary bedroom
- Features: Wood Floor
- Level: First
- Area: 180 Square Feet
- Dimensions: 15 x 12
Bedroom 2
- Features: Wood Floor
- Level: First
- Area: 154 Square Feet
- Dimensions: 14 x 11
Bedroom 3
- Features: Ceramic Tiles, Shower Only
- Level: First
- Area: 110 Square Feet
- Dimensions: 10 x 11
Primary bathroom
- Features: Ceramic Tiles, Shower Only
- Level: First
Bathroom 2
- Features: Ceramic Tiles, Shower Over Tub
- Level: First
Kitchen
- Features: Granite Counters, Pantry, Wood Floor
- Level: First
- Area: 117 Square Feet
- Dimensions: 9 x 13
Living room
- Features: Wood Floor
- Level: First
- Area: 300 Square Feet
- Dimensions: 15 x 20
Heating
- Forced Air
Cooling
- Electric
Appliances
- Included: Dishwasher, Disposal, Microwave, Refrigerator, Gas Range
Features
- Pantry, Stained Cabinets
- Flooring: Wood
- Basement: Full,Sump Pump
- Has fireplace: No
Interior area
- Total structure area: 1,120
- Total interior livable area: 1,120 sqft
- Finished area above ground: 1,120
- Finished area below ground: 0
Property
Parking
- Total spaces: 1
- Parking features: Attached, Garage Faces Front
- Attached garage spaces: 1
Features
- Patio & porch: Patio
- Fencing: Metal
Lot
- Size: 9,147 sqft
- Features: City Lot, Level
Details
- Additional structures: Shed(s)
- Parcel number: KP425000000277
Construction
Type & style
- Home type: SingleFamily
- Architectural style: Traditional
- Property subtype: Single Family Residence
Materials
- Vinyl Siding
- Roof: Composition
Condition
- Year built: 1950
Utilities & green energy
- Sewer: Public Sewer
- Water: Public
Community & neighborhood
Security
- Security features: Smoke Detector(s)
Location
- Region: Mission
- Subdivision: Morrison Ridge
Other
Other facts
- Listing terms: Cash,Conventional,FHA,VA Loan
- Ownership: Private
Price history
| Date | Event | Price |
|---|---|---|
| 4/16/2025 | Sold | -- |
Source: | ||
| 3/30/2025 | Pending sale | $330,000$295/sqft |
Source: | ||
| 3/17/2025 | Contingent | $330,000$295/sqft |
Source: | ||
| 3/6/2025 | Listed for sale | $330,000+46.7%$295/sqft |
Source: | ||
| 5/11/2020 | Sold | -- |
Source: | ||
Public tax history
| Year | Property taxes | Tax assessment |
|---|---|---|
| 2024 | $4,614 +3.7% | $37,478 +5.7% |
| 2023 | $4,450 -6.9% | $35,454 +9.2% |
| 2022 | $4,777 | $32,453 +16.8% |
Find assessor info on the county website
Neighborhood: 66202
Nearby schools
GreatSchools rating
- 7/10Rushton Elementary SchoolGrades: PK-6Distance: 0.4 mi
- 5/10Hocker Grove Middle SchoolGrades: 7-8Distance: 2.5 mi
- 4/10Shawnee Mission North High SchoolGrades: 9-12Distance: 1 mi
Schools provided by the listing agent
- Elementary: Rushton
- Middle: Hocker Grove
- High: SM North
Source: Heartland MLS as distributed by MLS GRID. This data may not be complete. We recommend contacting the local school district to confirm school assignments for this home.
Get a cash offer in 3 minutes
Find out how much your home could sell for in as little as 3 minutes with a no-obligation cash offer.
Estimated market value
$340,300
Get a cash offer in 3 minutes
Find out how much your home could sell for in as little as 3 minutes with a no-obligation cash offer.
Estimated market value
$340,300


