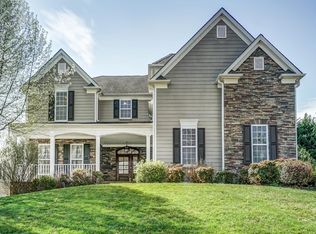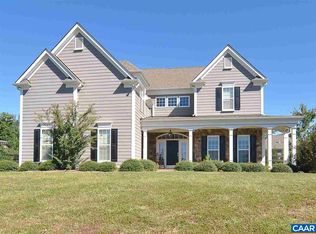Closed
$815,000
5231 Park Ridge Ct, Crozet, VA 22932
5beds
4,104sqft
Single Family Residence
Built in 2009
10,454.4 Square Feet Lot
$885,500 Zestimate®
$199/sqft
$4,105 Estimated rent
Home value
$885,500
$841,000 - $930,000
$4,105/mo
Zestimate® history
Loading...
Owner options
Explore your selling options
What's special
Absolutely stunning, 5 bedroom, 4100+ square foot (all above ground!) home in Western Ridge - popular for its abundant amenities, including pool, tennis, pickleball, gym & clubhouse! This former Craig model is impeccable & loaded w/ upgrades! TWO primary bedroom suites including a main level primary w/ professionally-designed closet, sitting area & luxurious bath. Spectacular two-story family room w/ stone fireplace & wall of custom windows overlooking the mature trees & private backyard. Gorgeous kitchen features coffered ceilings, white cabinets, Carrara backsplash, black granite, stainless appliances (new refrig. & dw) & sunny informal dining area. French doors off the kitchen & living rm provide easy access to the level, fully fenced backyard w/bluestone patio & lush lawn - ideal for entertaining! Spacious floor plan provides space for everything, including an elegant library w/ custom bookshelves & huge upstairs bonus rm for exercise or play. Irrigation system, electric car charger, plantation shutters, automatic blinds - so much to love about this home!
Zillow last checked: 8 hours ago
Listing updated: February 08, 2025 at 08:45am
Listed by:
LORRIE K NICHOLSON 434-825-4088,
NEST REALTY GROUP
Bought with:
LISA LYONS, 0225200340
LORING WOODRIFF REAL ESTATE ASSOCIATES
Source: CAAR,MLS#: 641703 Originating MLS: Charlottesville Area Association of Realtors
Originating MLS: Charlottesville Area Association of Realtors
Facts & features
Interior
Bedrooms & bathrooms
- Bedrooms: 5
- Bathrooms: 4
- Full bathrooms: 3
- 1/2 bathrooms: 1
- Main level bathrooms: 2
- Main level bedrooms: 1
Primary bedroom
- Level: First
Primary bedroom
- Level: Second
Bedroom
- Level: Second
Bedroom
- Level: Second
Bedroom
- Level: Second
Primary bathroom
- Level: Second
Primary bathroom
- Level: First
Bathroom
- Level: Second
Bonus room
- Level: Second
Breakfast room nook
- Level: First
Dining room
- Level: First
Family room
- Level: First
Foyer
- Level: First
Half bath
- Level: First
Kitchen
- Level: First
Laundry
- Level: First
Living room
- Level: First
Study
- Level: First
Heating
- Electric, Heat Pump
Cooling
- Heat Pump
Appliances
- Included: Dishwasher, ENERGY STAR Qualified Appliances, Electric Range, Disposal, Microwave, Refrigerator, Dryer, Washer
- Laundry: Sink
Features
- Double Vanity, Jetted Tub, Primary Downstairs, Multiple Primary Suites, Permanent Attic Stairs, Remodeled, Sitting Area in Primary, Walk-In Closet(s), Tray Ceiling(s), Entrance Foyer, Eat-in Kitchen, Kitchen Island, Mud Room, Programmable Thermostat, Recessed Lighting, Vaulted Ceiling(s)
- Flooring: Carpet, Ceramic Tile, Hardwood
- Has basement: No
- Attic: Permanent Stairs
- Number of fireplaces: 1
- Fireplace features: One, Glass Doors, Gas Log, Stone
Interior area
- Total structure area: 4,611
- Total interior livable area: 4,104 sqft
- Finished area above ground: 4,104
- Finished area below ground: 0
Property
Parking
- Total spaces: 2
- Parking features: Asphalt, Attached, Electricity, Garage, Garage Door Opener, Garage Faces Side
- Attached garage spaces: 2
Features
- Levels: Two
- Stories: 2
- Patio & porch: Rear Porch, Front Porch, Patio, Porch, Stone
- Exterior features: Fence, Mature Trees/Landscape
- Pool features: Association
- Has spa: Yes
- Fencing: Privacy,Fenced,Partial
- Has view: Yes
- View description: Garden, Residential, Trees/Woods
Lot
- Size: 10,454 sqft
- Features: Garden, Landscaped, Level, Open Lot, Private, Secluded, Sprinkler System, Wooded
Details
- Parcel number: 056E0060000800
- Zoning description: R-1 Residential
Construction
Type & style
- Home type: SingleFamily
- Architectural style: Colonial
- Property subtype: Single Family Residence
Materials
- Brick, Fiber Cement, Stick Built, Ducts Professionally Air-Sealed
- Foundation: Poured, Slab
- Roof: Architectural
Condition
- Updated/Remodeled
- New construction: No
- Year built: 2009
Details
- Builder name: CRAIG BUILDERS
Utilities & green energy
- Electric: Underground
- Sewer: Public Sewer
- Water: Public
- Utilities for property: Cable Available, Propane
Community & neighborhood
Security
- Security features: Security System, Smoke Detector(s)
Community
- Community features: Sidewalks
Location
- Region: Crozet
- Subdivision: WESTERN RIDGE
HOA & financial
HOA
- Has HOA: Yes
- HOA fee: $342 semi-annually
- Amenities included: Clubhouse, Fitness Center, Playground, Pool, Tennis Court(s)
- Services included: Common Area Maintenance, Clubhouse, Fitness Facility, Insurance, Playground, Pool(s), Tennis Courts
Price history
| Date | Event | Price |
|---|---|---|
| 8/4/2023 | Sold | $815,000+1.9%$199/sqft |
Source: | ||
| 5/22/2023 | Pending sale | $800,000$195/sqft |
Source: | ||
| 5/16/2023 | Listed for sale | $800,000+25%$195/sqft |
Source: | ||
| 6/6/2016 | Sold | $640,000-1.5%$156/sqft |
Source: Public Record Report a problem | ||
| 3/7/2016 | Listed for sale | $649,900+13.8%$158/sqft |
Source: LONG & FOSTER - OLD IVY #543386 Report a problem | ||
Public tax history
Tax history is unavailable.
Find assessor info on the county website
Neighborhood: 22932
Nearby schools
GreatSchools rating
- 5/10Crozet Elementary SchoolGrades: PK-5Distance: 1.2 mi
- 7/10Joseph T Henley Middle SchoolGrades: 6-8Distance: 1.7 mi
- 9/10Western Albemarle High SchoolGrades: 9-12Distance: 2 mi
Schools provided by the listing agent
- Elementary: Crozet
- Middle: Henley
- High: Western Albemarle
Source: CAAR. This data may not be complete. We recommend contacting the local school district to confirm school assignments for this home.

Get pre-qualified for a loan
At Zillow Home Loans, we can pre-qualify you in as little as 5 minutes with no impact to your credit score.An equal housing lender. NMLS #10287.

