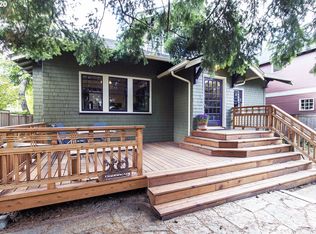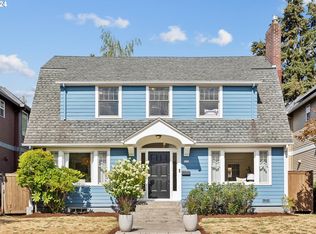Contemporary craft meets timeless detail & warmth. Recently built by a favorite Portland builder w/ tall ceilings, thoughtful finishes & custom built-ins. This bright and open home exudes comfort & charm while keeping expenses low w/ trusted construction & an energy score of 10! Enjoy A/C, tankless hot water, alley access, & an unusually generous backyard. Next to Old Town Brewing, Arrow Coffee & steps to the fun of Alberta & Williams! [Home Energy Score = 10. HES Report at https://api.greenbuildingregistry.com/report/pdf/R641976-20180611.pdf]
This property is off market, which means it's not currently listed for sale or rent on Zillow. This may be different from what's available on other websites or public sources.

