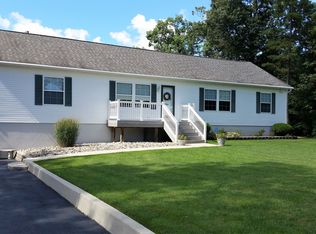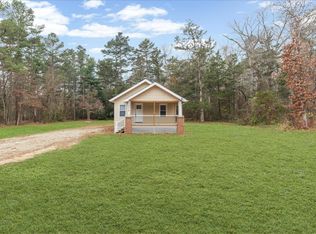Sold for $425,000
$425,000
5231 Mays Landing Rd, Mays Landing, NJ 08330
3beds
2,025sqft
Single Family Residence
Built in 1997
1.33 Acres Lot
$463,000 Zestimate®
$210/sqft
$3,544 Estimated rent
Home value
$463,000
$403,000 - $528,000
$3,544/mo
Zestimate® history
Loading...
Owner options
Explore your selling options
What's special
Welcome to this spacious and inviting two-story home, perfect for your brand-new home. This 3 bedroom, 3 bath home offers ample space for all your family functions. The open concept seamlessly connects the living room, dining room and kitchen, it then flows to your second bedroom, washer and dryer and a full bath. The living room has crown molding, ceiling fan, new carpet and was freshly painted. From the living room, enter the primary suite with brand new carpet, his and hers closets and a luxurious bathroom. The heart of the home, the kitchen, features a stunning granite island with seating, perfect for casual meal and entertaining. You will find granite counter-tops, beautiful tile flooring, soft closed cabinets for a touch of elegance and functionality, stainless steel appliances, a pantry and newer windows and doors. From the eat-in area you will enjoy the views of the backyard that lead to the deck and pool though the French doors. The second bedroom would be a wonderful office and needs nothing, as it was also freshly painted, newer window installed, a ceiling fan and crown molding. The 2nd Floor boast a large family room high ceilings, recessed lighting and sky lights. The third bedroom is complete with its own full bathroom and shower. This incredible home also gives you 2 Zone Heating & Air-conditioning, an alarm system, automatic lawn sprinklers in the front, heat and air-conditioning in the 2-car garage, which are just a few of these homes conveniences and amenity. There is also attic access for additional storage. You will find a variety of restaurants nearby and best of all, Atlantic City is only 22 minuets away! Immediate possession, make your appointment today!
Zillow last checked: 8 hours ago
Listing updated: September 23, 2024 at 04:16pm
Listed by:
Nicole DiGiacomo 609-206-8552,
Keller Williams Realty - Medford
Bought with:
NON MEMBER, 0225194075
Non Subscribing Office
Source: Bright MLS,MLS#: NJAC2013346
Facts & features
Interior
Bedrooms & bathrooms
- Bedrooms: 3
- Bathrooms: 3
- Full bathrooms: 3
- Main level bathrooms: 2
- Main level bedrooms: 2
Basement
- Area: 0
Heating
- Forced Air, Natural Gas
Cooling
- Central Air, Ceiling Fan(s), Natural Gas
Appliances
- Included: Microwave, Cooktop, Dishwasher, Dryer, Oven, Oven/Range - Gas, Refrigerator, Stainless Steel Appliance(s), Washer, Water Heater, Gas Water Heater
- Laundry: Dryer In Unit, Main Level, Washer In Unit
Features
- Ceiling Fan(s), Crown Molding, Dining Area, Eat-in Kitchen, Kitchen Island, Kitchen - Table Space, Pantry, Primary Bath(s), Recessed Lighting, Bathroom - Stall Shower, Bathroom - Tub Shower, Upgraded Countertops, Dry Wall, Tray Ceiling(s)
- Flooring: Carpet, Ceramic Tile, Laminate
- Doors: Six Panel, Sliding Glass, Storm Door(s)
- Windows: Skylight(s), Window Treatments
- Has basement: No
- Number of fireplaces: 1
- Fireplace features: Corner, Electric
Interior area
- Total structure area: 2,025
- Total interior livable area: 2,025 sqft
- Finished area above ground: 2,025
- Finished area below ground: 0
Property
Parking
- Total spaces: 8
- Parking features: Concrete, Attached Carport, Driveway
- Carport spaces: 2
- Uncovered spaces: 6
Accessibility
- Accessibility features: None
Features
- Levels: Two
- Stories: 2
- Patio & porch: Deck, Patio
- Exterior features: Lighting, Rain Gutters, Street Lights
- Has private pool: Yes
- Pool features: Above Ground, Private
Lot
- Size: 1.33 Acres
- Features: Backs to Trees, Cleared, Front Yard, Rear Yard, SideYard(s)
Details
- Additional structures: Above Grade, Below Grade
- Parcel number: 120098200004 02
- Zoning: GA-L
- Zoning description: res
- Special conditions: Standard
Construction
Type & style
- Home type: SingleFamily
- Architectural style: Cape Cod
- Property subtype: Single Family Residence
Materials
- Frame
- Foundation: Slab
- Roof: Shingle
Condition
- Very Good
- New construction: No
- Year built: 1997
Utilities & green energy
- Sewer: Public Sewer
- Water: Public
- Utilities for property: Above Ground
Community & neighborhood
Security
- Security features: Carbon Monoxide Detector(s), Smoke Detector(s)
Location
- Region: Mays Landing
- Subdivision: None Available
- Municipality: HAMILTON TWP
Other
Other facts
- Listing agreement: Exclusive Right To Sell
- Listing terms: Cash,Conventional,FHA,VA Loan
- Ownership: Fee Simple
Price history
| Date | Event | Price |
|---|---|---|
| 9/16/2024 | Sold | $425,000$210/sqft |
Source: | ||
| 8/12/2024 | Pending sale | $425,000$210/sqft |
Source: | ||
| 8/5/2024 | Listed for sale | $425,000+1747.8%$210/sqft |
Source: | ||
| 10/18/1996 | Sold | $23,000$11/sqft |
Source: Public Record Report a problem | ||
Public tax history
| Year | Property taxes | Tax assessment |
|---|---|---|
| 2025 | $7,370 | $214,800 |
| 2024 | $7,370 +1.1% | $214,800 |
| 2023 | $7,290 +5.4% | $214,800 |
Find assessor info on the county website
Neighborhood: 08330
Nearby schools
GreatSchools rating
- 4/10George L. Hess Elementary SchoolGrades: 1-5Distance: 0.9 mi
- 4/10William Davies Middle SchoolGrades: 6-8Distance: 1.9 mi
- 3/10Oakcrest High SchoolGrades: 9-12Distance: 2.2 mi
Schools provided by the listing agent
- District: Greater Egg Harbor Region Schools
Source: Bright MLS. This data may not be complete. We recommend contacting the local school district to confirm school assignments for this home.
Get a cash offer in 3 minutes
Find out how much your home could sell for in as little as 3 minutes with a no-obligation cash offer.
Estimated market value$463,000
Get a cash offer in 3 minutes
Find out how much your home could sell for in as little as 3 minutes with a no-obligation cash offer.
Estimated market value
$463,000

