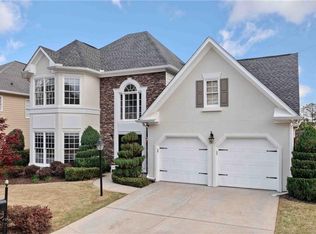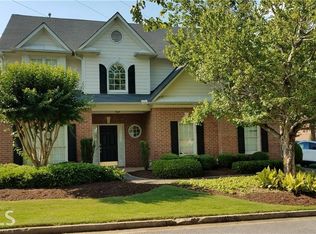Updated Home in Dunwoody with owner's suite on Main Level and Modern Flair! Your home has an amazing German inspired kitchen with all the bells,whistles and Granite Countertops. A beautiful Gas Double fireplace between keeping area and Spacious vaulted family room,hardwood Floors throughout the entire home. Your new home has a ten-person storm cellar to keep everyone safe. A large,Level fenced in Backyard. This home is a must see to appreciate its Beauty!
This property is off market, which means it's not currently listed for sale or rent on Zillow. This may be different from what's available on other websites or public sources.

