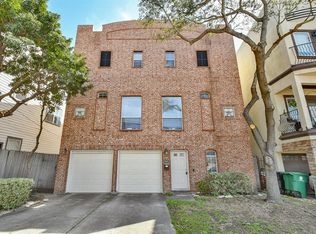Great free-standing 3 bedroom and 3.5 bath loft home. Walking distance to nearby Nellie Keyes Park! New AC unit 2019. Refrigerate, washer and dryer 2020 will stay. Large front yard with low maintenance artificial turf and sitting area enclosed with a 6' iron fence. A large secondary bedroom on the 1st floor with private bath. Open floor plan on 2nd floor with Red Oak hardwood floors, Gourmet kitchen featuring a large island; granite countertop, stainless steel appliance, breakfast bar overlooking the dining and living areas. The dining and living area is complimented by 12' ceilings, wired surround sound, lots of natural light. The 3rd level has a large secondary bedroom with own bath. The master bedroom is highlighted with vaulted ceilings, spacious sitting area, and wonderful front windows. SPC floor on 3rd floor. The master bath has dual sinks, tub, large walk-in closet. Two-car garage and plenty of street parking. Never flooded. No burst pipe. Move in ready!
Copyright notice - Data provided by HAR.com 2022 - All information provided should be independently verified.
House for rent
$2,750/mo
5231 Lillian St, Houston, TX 77007
3beds
2,288sqft
Price may not include required fees and charges.
Singlefamily
Available now
-- Pets
Electric, ceiling fan
Electric dryer hookup laundry
2 Attached garage spaces parking
Natural gas, fireplace
What's special
Lots of natural lightOpen floor planLow maintenance artificial turfStainless steel applianceRed oak hardwood floorsLarge front yardGranite countertop
- 15 days
- on Zillow |
- -- |
- -- |
Travel times
Get serious about saving for a home
Consider a first-time homebuyer savings account designed to grow your down payment with up to a 6% match & 4.15% APY.
Facts & features
Interior
Bedrooms & bathrooms
- Bedrooms: 3
- Bathrooms: 4
- Full bathrooms: 3
- 1/2 bathrooms: 1
Heating
- Natural Gas, Fireplace
Cooling
- Electric, Ceiling Fan
Appliances
- Included: Dryer, Oven, Range, Refrigerator, Washer
- Laundry: Electric Dryer Hookup, Gas Dryer Hookup, In Unit, Washer Hookup
Features
- 1 Bedroom Down - Not Primary BR, Ceiling Fan(s), Primary Bed - 3rd Floor, Walk In Closet, Walk-In Closet(s)
- Flooring: Tile, Wood
- Has fireplace: Yes
Interior area
- Total interior livable area: 2,288 sqft
Property
Parking
- Total spaces: 2
- Parking features: Attached, Covered
- Has attached garage: Yes
- Details: Contact manager
Features
- Stories: 3
- Exterior features: 1 Bedroom Down - Not Primary BR, Attached, Electric Dryer Hookup, Flooring: Wood, Gas Dryer Hookup, Heating: Gas, Lot Features: Subdivided, Primary Bed - 3rd Floor, Subdivided, Walk In Closet, Walk-In Closet(s), Washer Hookup
Details
- Parcel number: 1252520010002
Construction
Type & style
- Home type: SingleFamily
- Property subtype: SingleFamily
Condition
- Year built: 2005
Community & HOA
Location
- Region: Houston
Financial & listing details
- Lease term: Long Term
Price history
| Date | Event | Price |
|---|---|---|
| 6/19/2025 | Listed for rent | $2,750-1.8%$1/sqft |
Source: | ||
| 6/19/2025 | Listing removed | $2,800$1/sqft |
Source: | ||
| 3/13/2025 | Price change | $2,800-1.8%$1/sqft |
Source: | ||
| 12/7/2024 | Price change | $2,850-3.4%$1/sqft |
Source: | ||
| 10/28/2024 | Listed for rent | $2,950+3.5%$1/sqft |
Source: | ||
![[object Object]](https://photos.zillowstatic.com/fp/0cf77e647e863eeb22c8ade3b6a931c9-p_i.jpg)
