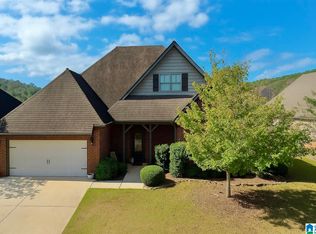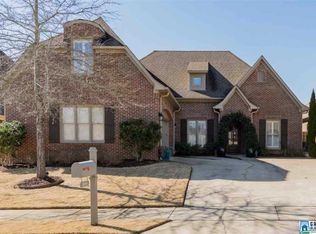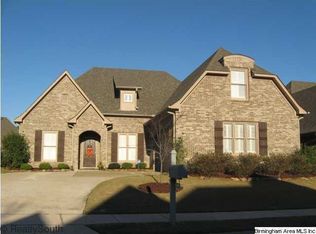Sold for $480,000
$480,000
5231 Creekside Loop, Birmingham, AL 35244
4beds
2,504sqft
Single Family Residence
Built in 2007
7,405.2 Square Feet Lot
$488,600 Zestimate®
$192/sqft
$2,677 Estimated rent
Home value
$488,600
$459,000 - $518,000
$2,677/mo
Zestimate® history
Loading...
Owner options
Explore your selling options
What's special
Explore this exquisite 4-br, 2.5-bath home located in the Creekside subdivision of Trace Crossings. This single-owner property has been lovingly cared for & meticulously maintained. Admire the high ceilings, elegant crown molding, plantation shutters, & the rich hardwood flooring that grace the main level. The split bedroom floorplan features the spacious master suite situated at the rear of the house, with 2 additional main level bedrooms and bathroom on the other side, with the living room, dining room, kitchen, & laundry in the middle. Recent years have seen numerous updates to the kitchen & bathrooms on the main floor. The upper level houses a half bath, closet, & a sizable room that can serve as an additional bedroom, den, or whatever suits your needs, along with copious walk-in attic storage space. Enjoy your morning coffee while relaxing on the covered back porch overlooking the beautifully landscaped back yard. The covered porch has a remote-screen as well as the garage.
Zillow last checked: 8 hours ago
Listing updated: June 14, 2024 at 04:40pm
Listed by:
Bridget Hoven 205-585-0506,
LIST Birmingham
Bought with:
Michele Burbank
RE/MAX Advantage
Source: GALMLS,MLS#: 21385409
Facts & features
Interior
Bedrooms & bathrooms
- Bedrooms: 4
- Bathrooms: 3
- Full bathrooms: 2
- 1/2 bathrooms: 1
Primary bedroom
- Level: First
Bedroom 1
- Level: First
Bedroom 2
- Level: First
Bedroom 3
- Level: Second
Primary bathroom
- Level: First
Bathroom 1
- Level: First
Dining room
- Level: First
Kitchen
- Features: Stone Counters, Eat-in Kitchen, Kitchen Island, Pantry
- Level: First
Living room
- Level: First
Basement
- Area: 0
Heating
- Central, Natural Gas
Cooling
- Central Air, Electric, Ceiling Fan(s)
Appliances
- Included: Gas Cooktop, Dishwasher, Disposal, Microwave, Gas Oven, Stainless Steel Appliance(s), Gas Water Heater
- Laundry: Electric Dryer Hookup, Washer Hookup, Main Level, Laundry Room, Laundry (ROOM), Yes
Features
- Recessed Lighting, High Ceilings, Crown Molding, Smooth Ceilings, Tray Ceiling(s), Soaking Tub, Linen Closet, Separate Shower, Double Vanity, Walk-In Closet(s)
- Flooring: Carpet, Hardwood, Tile
- Windows: Double Pane Windows
- Attic: Walk-In,Yes
- Number of fireplaces: 1
- Fireplace features: Gas Starter, Ventless, Living Room, Gas
Interior area
- Total interior livable area: 2,504 sqft
- Finished area above ground: 2,504
- Finished area below ground: 0
Property
Parking
- Total spaces: 2
- Parking features: Attached, Driveway, Parking (MLVL), Garage Faces Side
- Attached garage spaces: 2
- Has uncovered spaces: Yes
Features
- Levels: One and One Half
- Stories: 1
- Patio & porch: Covered, Patio, Porch
- Pool features: None
- Fencing: Fenced
- Has view: Yes
- View description: None
- Waterfront features: No
Lot
- Size: 7,405 sqft
Details
- Parcel number: 3900333000127.000
- Special conditions: N/A
Construction
Type & style
- Home type: SingleFamily
- Property subtype: Single Family Residence
- Attached to another structure: Yes
Materials
- Brick
- Foundation: Slab
Condition
- Year built: 2007
Utilities & green energy
- Water: Public
- Utilities for property: Sewer Connected, Underground Utilities
Community & neighborhood
Security
- Security features: Security System
Community
- Community features: Sidewalks, Street Lights
Location
- Region: Birmingham
- Subdivision: Trace Crossings
HOA & financial
HOA
- Has HOA: Yes
- HOA fee: $450 annually
- Services included: Maintenance Grounds
Other
Other facts
- Price range: $480K - $480K
Price history
| Date | Event | Price |
|---|---|---|
| 6/14/2024 | Sold | $480,000-0.5%$192/sqft |
Source: | ||
| 5/13/2024 | Contingent | $482,500$193/sqft |
Source: | ||
| 5/12/2024 | Listed for sale | $482,500$193/sqft |
Source: | ||
Public tax history
| Year | Property taxes | Tax assessment |
|---|---|---|
| 2025 | $2,603 +11.4% | $36,580 +2.4% |
| 2024 | $2,335 | $35,740 |
| 2023 | $2,335 | $35,740 |
Find assessor info on the county website
Neighborhood: 35244
Nearby schools
GreatSchools rating
- 10/10South Shades Crest Elementary SchoolGrades: PK-2Distance: 0.8 mi
- 10/10Robert F Bumpus Middle SchoolGrades: 6-8Distance: 0.8 mi
- 8/10Hoover High SchoolGrades: 9-12Distance: 1.6 mi
Schools provided by the listing agent
- Elementary: South Shades Crest
- Middle: Bumpus, Robert F
- High: Hoover
Source: GALMLS. This data may not be complete. We recommend contacting the local school district to confirm school assignments for this home.
Get a cash offer in 3 minutes
Find out how much your home could sell for in as little as 3 minutes with a no-obligation cash offer.
Estimated market value$488,600
Get a cash offer in 3 minutes
Find out how much your home could sell for in as little as 3 minutes with a no-obligation cash offer.
Estimated market value
$488,600


