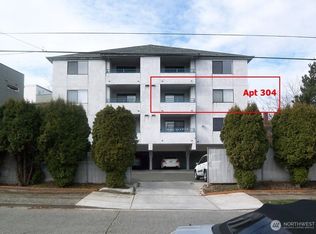Live the American Dream and finally open your own shop. Commute upstairs to maximum comfort in this modern urban retreat! Designed for easy work and easy living, this sweet townhome is light, bright, and airy.
Start your day with a cup of coffee while looking out at Puget Sound or enjoy breakfast in your sunlit open space. Your business is just steps away and you'll never have to worry about being late. Complete with its own bathroom and walk-in tiled shower, your new space is ready for consultations, health and wellness services, retail...just some of the many possibilities.
Designed for efficiency, the open floor plan upstairs is perfect for entertaining family, friends and clients. Fresh spaces awash in light greet them all. A well-appointed Chef's Kitchen makes feasting a snap, and ensures you stay part of the action while creating culinary masterpieces. Heading out? Near endless options for dining, shopping, and entertainment are only moments away great for evenings on the town! When sunny days beckon, the roomy rooftop deck with VIEWS offers an impeccable spot for catching some rays, hosting a summer BBQ, or indulging in intimate al fresco dining and stargazing. As your day winds down, head upstairs to your roomy and Primary Suite custom-made for relaxation and rejuvenation.
Conveniently located between West Seattle's Alaska and Morgan St Junctions, it's perfectly placed to take advantage of all West Seattle has to offer. Easy access to arterials, highways, and freeways for effortless commutes.
FEATURES:
2 Bedrooms and 3 Bathrooms in 1,267 sq ft of Modern Comfort
Street level commercial space with fully tiled walk-in shower
Rooftop view deck.
AIR CONDITIONING!
Fresh airy spaces w/ large windows for great natural light
Generous recessed lighting for year-round brightness
Wood floor and plush new carpet
Open-concept floorplan for effortless hosting
Well-appointed Chef's Kitchen w/ plenty of designer cabinetry
Quartz counters w/ full-height tile backsplash
Stainless-steel appliance pkg incl. Italian Bertazzoni gas range
Bright, spacious primary suite w/ large closet and designer ensuite bath
2nd roomy bedroom w/ half bath
Separate laundry center w/ full-sized stacking washer/dryer
Generous rooftop deck with view
1-car offstreet parking
Walk Score = 87: Very walkable; most errands can be accomplished on foot
First month, security deposit, pet deposit and/or pet rent if applicable.
Please contact Chandler at 206.931.
Dwellings doesn't advertise on Craigslist. If your contact is NOT a Dwellings team member, it is a scam. Dwellings works for the owner exclusively. Under NO circumstances will the owner be communicating with interested parties directly, nor working with another independent contractor. If in doubt, ask to see a business card. NEVER hand the key to another person. Put the key back in the box after your visit and ensure it is securely locked. SHOULD YOU ENCOUNTER ANYONE OTHER THAN A DWELLINGS TEAM MEMBER CLAIMING TO REPRESENT THE PROPERTY, PLEASE CALL 911 IMMEDIATELY.
We are pledged to the letter and spirit of U.S. policy for the achievement of equal housing opportunity throughout the Nation. We encourage and support an affirmative advertising and marketing program in which there are no barriers to obtaining housing because of race, color, religion, sex, handicap, familial status, or national origin.
Acceptance Criteria: Minimum 750 FICO score per individual. Maximum 15% Debt-to-Income ratio per individual. Combined joint applicant gross income must equal five (5) times the monthly rent amount. Five (5) years of verifiable residence history. Home ownership will be verified through tax assessor's office and credit report. This property allows self guided viewing without an appointment. Contact for details.
House for rent
$5,450/mo
5230B California Ave SW, Seattle, WA 98136
2beds
1,267sqft
Price may not include required fees and charges.
Single family residence
Available now
Cats, dogs OK
Air conditioner, central air
-- Laundry
-- Parking
-- Heating
What's special
Open floor planHalf bathBright spacious primary suiteStreet level commercial spaceRoomy and primary suiteOpen-concept floorplanFresh airy spaces
- 13 days
- on Zillow |
- -- |
- -- |
Travel times
Looking to buy when your lease ends?
Consider a first-time homebuyer savings account designed to grow your down payment with up to a 6% match & 4.15% APY.
Facts & features
Interior
Bedrooms & bathrooms
- Bedrooms: 2
- Bathrooms: 3
- Full bathrooms: 2
- 1/2 bathrooms: 1
Cooling
- Air Conditioner, Central Air
Interior area
- Total interior livable area: 1,267 sqft
Video & virtual tour
Property
Parking
- Details: Contact manager
Features
- Patio & porch: Deck
Construction
Type & style
- Home type: SingleFamily
- Property subtype: Single Family Residence
Community & HOA
Location
- Region: Seattle
Financial & listing details
- Lease term: Contact For Details
Price history
| Date | Event | Price |
|---|---|---|
| 6/15/2025 | Listed for rent | $5,450$4/sqft |
Source: Zillow Rentals | ||
![[object Object]](https://photos.zillowstatic.com/fp/675e99f8d6ad501215468e7c00f2726f-p_i.jpg)
