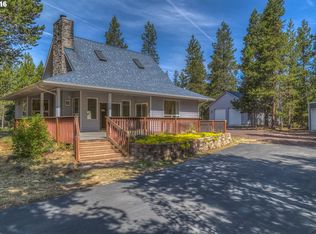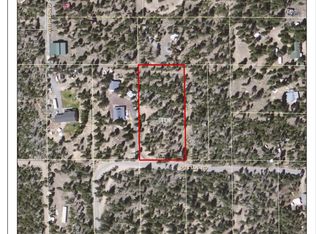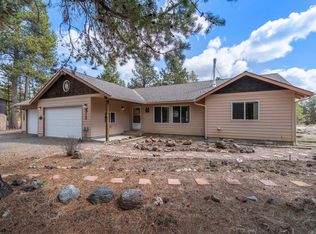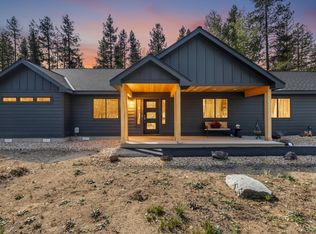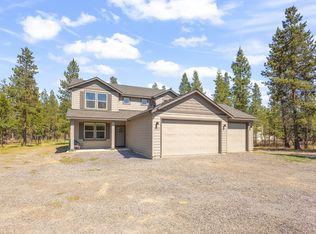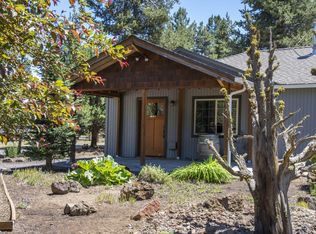Welcome to this beautiful 3 bedroom, 2.5 bath house situated on a spacious 1.27 acre lot at the end of the road. This lovely home offers a serene and private oasis, perfect for those seeking tranquility and room to roam. As you step inside, you will be greeted by an inviting entry way that leads to a spacious and airy open floor plan. The living room features large windows that flood the space with natural sunlight, a stunning electric fireplace, creating a warm and welcoming ambiance. The adjacent dining area seamlessly flows into the well appointed kitchen making it ideal for entertaining and everyday living. Retreat to the primary upstairs bedroom where relaxation awaits you. This private sanctuary features a large walk in closet and an ensuite bathroom complete with a soaking tub with a view and a separate tiled walk-in shower. Sellers have installed new metal 3 bay shop! Located at the end of a quiet street , this home offers a peaceful retreat!
Active
$725,000
52302 Whispering Pines Rd, La Pine, OR 97739
3beds
3baths
2,735sqft
Est.:
Single Family Residence
Built in 2004
1.27 Acres Lot
$-- Zestimate®
$265/sqft
$-- HOA
What's special
Electric fireplaceLarge walk in closetInviting entry waySeparate tiled walk-in showerLarge windowsPrimary upstairs bedroomEnsuite bathroom
- 289 days |
- 217 |
- 9 |
Zillow last checked: 8 hours ago
Listing updated: December 31, 2025 at 10:05am
Listed by:
La Pine Realty 541-536-1711
Source: Oregon Datashare,MLS#: 220200354
Tour with a local agent
Facts & features
Interior
Bedrooms & bathrooms
- Bedrooms: 3
- Bathrooms: 3
Heating
- Electric, Heat Pump
Cooling
- Central Air, Heat Pump
Appliances
- Included: Cooktop, Dishwasher, Disposal, Dryer, Oven, Range, Range Hood, Refrigerator, Washer, Water Heater
Features
- Breakfast Bar, Ceiling Fan(s), Double Vanity, Granite Counters, Linen Closet, Open Floorplan, Shower/Tub Combo, Soaking Tub, Stone Counters, Tile Shower
- Flooring: Carpet, Laminate, Tile
- Windows: Double Pane Windows, Vinyl Frames
- Has fireplace: Yes
- Fireplace features: Gas, Living Room
- Common walls with other units/homes: No Common Walls
Interior area
- Total structure area: 2,735
- Total interior livable area: 2,735 sqft
Property
Parking
- Total spaces: 2
- Parking features: Attached, Detached, Driveway, Gravel, RV Access/Parking
- Attached garage spaces: 2
- Has uncovered spaces: Yes
Features
- Levels: Two
- Stories: 2
- Patio & porch: Covered, Deck, Rear Porch
- Exterior features: RV Hookup
- Spa features: Indoor Spa/Hot Tub, Spa/Hot Tub
- Fencing: Fenced
- Has view: Yes
- View description: Territorial
Lot
- Size: 1.27 Acres
- Features: Landscaped, Native Plants, Sprinklers In Front, Sprinklers In Rear
Details
- Additional structures: Poultry Coop, RV/Boat Storage, Second Garage, Storage
- Parcel number: 114564
- Zoning description: RR10
- Special conditions: Standard
Construction
Type & style
- Home type: SingleFamily
- Architectural style: Craftsman,Traditional
- Property subtype: Single Family Residence
Materials
- Foundation: Concrete Perimeter
- Roof: Composition
Condition
- New construction: No
- Year built: 2004
Utilities & green energy
- Sewer: Septic Tank
- Water: Well
Community & HOA
Community
- Security: Carbon Monoxide Detector(s), Smoke Detector(s)
HOA
- Has HOA: No
Location
- Region: La Pine
Financial & listing details
- Price per square foot: $265/sqft
- Tax assessed value: $696,690
- Annual tax amount: $4,679
- Date on market: 4/25/2025
- Cumulative days on market: 290 days
- Listing terms: Cash,Conventional,FHA,VA Loan
- Inclusions: All kitchen appliances, washer/dryer, hot tub
- Exclusions: Personal property
- Road surface type: Dirt
Estimated market value
Not available
Estimated sales range
Not available
$2,659/mo
Price history
Price history
| Date | Event | Price |
|---|---|---|
| 9/28/2025 | Price change | $725,000-1.9%$265/sqft |
Source: | ||
| 4/25/2025 | Listed for sale | $739,000+5.7%$270/sqft |
Source: | ||
| 3/12/2024 | Listing removed | $699,000$256/sqft |
Source: | ||
| 11/27/2023 | Price change | $699,000-6.7%$256/sqft |
Source: | ||
| 10/17/2023 | Price change | $749,000-6.3%$274/sqft |
Source: | ||
Public tax history
Public tax history
| Year | Property taxes | Tax assessment |
|---|---|---|
| 2025 | $4,883 +4.3% | $298,600 +3% |
| 2024 | $4,680 +2.3% | $289,910 +6.1% |
| 2023 | $4,576 +9.3% | $273,280 |
Find assessor info on the county website
BuyAbility℠ payment
Est. payment
$4,052/mo
Principal & interest
$3454
Property taxes
$344
Home insurance
$254
Climate risks
Neighborhood: 97739
Nearby schools
GreatSchools rating
- 4/10Lapine Elementary SchoolGrades: K-5Distance: 2.5 mi
- 2/10Lapine Middle SchoolGrades: 6-8Distance: 2.4 mi
- 2/10Lapine Senior High SchoolGrades: 9-12Distance: 2.3 mi
Schools provided by the listing agent
- Elementary: LaPine Elem
- Middle: LaPine Middle
- High: LaPine Sr High
Source: Oregon Datashare. This data may not be complete. We recommend contacting the local school district to confirm school assignments for this home.
- Loading
- Loading
