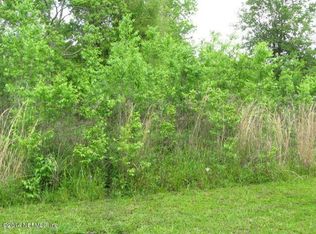Closed
$550,000
5230 WILBUR Road, Middleburg, FL 32068
4beds
2,527sqft
Single Family Residence
Built in 2001
1.3 Acres Lot
$532,300 Zestimate®
$218/sqft
$2,413 Estimated rent
Home value
$532,300
$490,000 - $580,000
$2,413/mo
Zestimate® history
Loading...
Owner options
Explore your selling options
What's special
Accepting Back-Up Offers - Contingent with Frist Right of Refusal! Nestled in the peaceful rural setting of Middleburg, this stunning 4-bedroom, 3-bath brick home offers the perfect blend of country charm and modern convenience. Situated on 1.3 acres, you'll be welcomed by a circular driveway, two carports, and a picturesque duck pond with a fountain, creating a serene and inviting entrance to your private retreat. Step inside to discover an open floor plan with a beautifully updated kitchen featuring granite countertops, 42-inch decorative cabinets, ample cabinet space, and a large pantry. The kitchen flows seamlessly into the living room and dining area, creating an inviting space for gatherings. Enjoy a cozy wood-burning fireplace and a breakfast bar, perfect for casual dining or entertaining guests. The primary suite offers two walk-in closets, a Jacuzzi tub, and spacious walk-in shower. This home also boasts updated bathrooms, and a split-bedroom layout ensures privacy, while the master suite's French doors open to the backyard oasis.
A versatile utility/flex room provides ample space and includes two new water heaters, a washer and dryer, and enough room to be used as an office, playroom, or additional living space.
Step outside to your backyard paradise, perfect for entertaining! Enjoy a covered party deck with a large custom bar, a Zen garden with a fountain, an above-ground pool with a deck to lounge and soak up the sun on hot summer day, and a firepit to snuggle up around on the cooler evenings. The property also includes two storage sheds with electricity (one with water), an additional fenced area ideal for a garden or animal sanctuary, and an outdoor entertainment setup complete with speakers and TV mounts behind the bar.
With plenty of space for all your toys, hobbies, and outdoor fun, this home is an entertainer's dream! Don't miss your chance to own this beautiful country escapeschedule your private showing today!
Additional Property Features:
Generator included and sold as is
Larger Carport to can fit RV and both carports have water and electric.
Ducks can convey
Outdoor refrigerator will convey (Sold As Is)
Crown Molding
Two Electrical Panels
Two HVAC Units
Heated Bar
Roll Down Shades
Gutters
Water Softener With Filtration System
Roof and Windows Replaced in 2020
Zillow last checked: 8 hours ago
Listing updated: January 16, 2026 at 05:17am
Listed by:
SHANNON MCKINNON 904-686-4312,
BERKSHIRE HATHAWAY HOMESERVICES FLORIDA NETWORK REALTY 904-296-6400
Source: realMLS,MLS#: 2078039
Facts & features
Interior
Bedrooms & bathrooms
- Bedrooms: 4
- Bathrooms: 3
- Full bathrooms: 3
Heating
- Central, Electric
Cooling
- Central Air, Electric
Appliances
- Included: Dishwasher, Dryer, Electric Cooktop, Electric Oven, Electric Water Heater, Ice Maker, Microwave, Refrigerator, Washer, Water Softener Owned
- Laundry: Electric Dryer Hookup, Washer Hookup
Features
- Breakfast Bar, Ceiling Fan(s), Entrance Foyer, His and Hers Closets, Kitchen Island, Open Floorplan, Pantry, Primary Bathroom -Tub with Separate Shower, Split Bedrooms, Walk-In Closet(s)
- Flooring: Tile, Wood
- Number of fireplaces: 1
- Fireplace features: Wood Burning
Interior area
- Total interior livable area: 2,527 sqft
Property
Parking
- Total spaces: 5
- Parking features: Additional Parking, Carport, Circular Driveway, Detached, RV Access/Parking, Other
- Carport spaces: 5
- Has uncovered spaces: Yes
Features
- Levels: One
- Stories: 1
- Patio & porch: Awning(s), Covered, Deck, Rear Porch
- Exterior features: Fire Pit, Other
- Pool features: Above Ground, Pool Sweep
- Fencing: Back Yard
- Has view: Yes
- View description: Pond
- Has water view: Yes
- Water view: Pond
Lot
- Size: 1.30 Acres
- Dimensions: 125 x 453
- Features: Dead End Street
Details
- Additional structures: Shed(s)
- Parcel number: 30042400562900202
- Zoning description: Residential
Construction
Type & style
- Home type: SingleFamily
- Architectural style: Ranch
- Property subtype: Single Family Residence
Materials
- Roof: Shingle
Condition
- New construction: No
- Year built: 2001
Utilities & green energy
- Sewer: Septic Tank
- Water: Private, Well
- Utilities for property: Electricity Connected
Community & neighborhood
Location
- Region: Middleburg
- Subdivision: Middleburg
Other
Other facts
- Listing terms: Cash,Conventional,FHA
Price history
| Date | Event | Price |
|---|---|---|
| 6/2/2025 | Sold | $550,000$218/sqft |
Source: | ||
| 5/19/2025 | Pending sale | $550,000$218/sqft |
Source: | ||
| 3/27/2025 | Listed for sale | $550,000+111.6%$218/sqft |
Source: | ||
| 4/2/2020 | Sold | $259,900$103/sqft |
Source: Public Record Report a problem | ||
| 3/6/2020 | Pending sale | $259,900$103/sqft |
Source: ERA Davis & Linn #1026756 Report a problem | ||
Public tax history
| Year | Property taxes | Tax assessment |
|---|---|---|
| 2024 | $5,675 +9.1% | $393,709 +10.9% |
| 2023 | $5,199 +15.3% | $354,946 +18.1% |
| 2022 | $4,510 +11.5% | $300,462 +22.7% |
Find assessor info on the county website
Neighborhood: 32068
Nearby schools
GreatSchools rating
- 7/10Clay Hill Elementary SchoolGrades: PK-6Distance: 4 mi
- 6/10Wilkinson Junior High SchoolGrades: 7-8Distance: 2.8 mi
- 4/10Middleburg High SchoolGrades: PK,9-12Distance: 6 mi
Get a cash offer in 3 minutes
Find out how much your home could sell for in as little as 3 minutes with a no-obligation cash offer.
Estimated market value$532,300
Get a cash offer in 3 minutes
Find out how much your home could sell for in as little as 3 minutes with a no-obligation cash offer.
Estimated market value
$532,300
