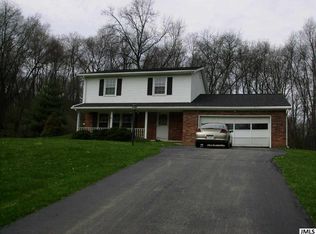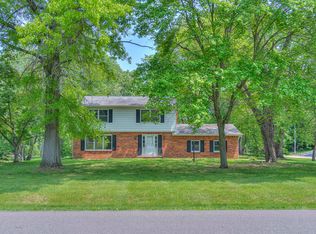Sold
$362,000
5230 Timbercrest Trl, Jackson, MI 49201
4beds
2,106sqft
Single Family Residence
Built in 1968
0.83 Acres Lot
$366,300 Zestimate®
$172/sqft
$2,500 Estimated rent
Home value
$366,300
$311,000 - $429,000
$2,500/mo
Zestimate® history
Loading...
Owner options
Explore your selling options
What's special
If you dream of a neighborhood where kids ride bikes, neighbors wave while walking their dogs, and the sense of community is thriving, welcome home to your stylish colonial in Country Manor! The family room, with cozy fireplace & built-ins, sets the stage for movie nights and game days, while the sunlit living room is perfect for gatherings. A chic kitchen w/stone counters, stainless appliances, and views of the lush backyard and patio flows into a dining room ready for dinner parties and holidays. Upstairs, the spacious primary suite offers a walk-in closet and updated bath, joined by three additional bedrooms & a full bath. The versatile basement adds endless possibilities—from storage to recreation. With an attached 2-car garage, this is the ultimate blend of style, comfort, and community. Close proximity to the Country Club of Jackson, Knights, Country Market, the YMCA Studio, Love Pasta, Prime Cuts, The Daily Grind and Crimson Oak, makes this the ideal Summit Township location.
Zillow last checked: 8 hours ago
Listing updated: October 24, 2025 at 10:58am
Listed by:
JENIFER SCANLON 734-664-6789,
The Brokerage House,
Kristen King 517-240-3836,
The Brokerage House
Bought with:
Cathryn A Ewers, 6501374533
Coldwell Banker Beiswanger Realty Group
Source: MichRIC,MLS#: 25045189
Facts & features
Interior
Bedrooms & bathrooms
- Bedrooms: 4
- Bathrooms: 3
- Full bathrooms: 2
- 1/2 bathrooms: 1
Primary bedroom
- Level: Upper
- Area: 254.04
- Dimensions: 14.60 x 17.40
Bedroom 2
- Level: Upper
- Area: 130.54
- Dimensions: 10.70 x 12.20
Bedroom 3
- Level: Upper
- Area: 147.62
- Dimensions: 12.10 x 12.20
Bedroom 4
- Level: Upper
- Area: 163.56
- Dimensions: 14.10 x 11.60
Primary bathroom
- Level: Upper
- Area: 71.5
- Dimensions: 11.00 x 6.50
Bathroom 1
- Description: 1/2 Bath
- Level: Main
- Area: 28.6
- Dimensions: 5.50 x 5.20
Bathroom 3
- Level: Upper
- Area: 58.5
- Dimensions: 7.50 x 7.80
Bonus room
- Description: Unfinished
- Level: Basement
- Area: 517.56
- Dimensions: 22.70 x 22.80
Dining area
- Level: Main
- Area: 77.77
- Dimensions: 7.00 x 11.11
Dining room
- Level: Main
- Area: 139.23
- Dimensions: 11.90 x 11.70
Family room
- Level: Main
- Area: 206.91
- Dimensions: 17.10 x 12.10
Kitchen
- Level: Main
- Area: 113.49
- Dimensions: 9.70 x 11.70
Laundry
- Level: Main
- Area: 65.45
- Dimensions: 7.70 x 8.50
Living room
- Level: Main
- Area: 254.04
- Dimensions: 14.60 x 17.40
Other
- Description: Foyer
- Level: Main
- Area: 110.11
- Dimensions: 9.10 x 12.10
Other
- Description: Primary Closet
- Level: Upper
- Area: 53.95
- Dimensions: 8.30 x 6.50
Other
- Description: Unfinished
- Level: Basement
- Area: 539.22
- Dimensions: 20.90 x 25.80
Heating
- Forced Air
Cooling
- Central Air
Appliances
- Included: Dishwasher, Disposal, Dryer, Microwave, Oven, Range, Refrigerator, Washer
- Laundry: Laundry Room, Main Level
Features
- Eat-in Kitchen
- Basement: Full
- Number of fireplaces: 1
- Fireplace features: Living Room
Interior area
- Total structure area: 2,106
- Total interior livable area: 2,106 sqft
- Finished area below ground: 0
Property
Parking
- Total spaces: 2
- Parking features: Garage Faces Front, Attached
- Garage spaces: 2
Features
- Stories: 2
Lot
- Size: 0.83 Acres
- Dimensions: 165.3 x 213.8 x 31.5 x 150
- Features: Level, Shrubs/Hedges
Details
- Parcel number: 157133020605000
Construction
Type & style
- Home type: SingleFamily
- Architectural style: Colonial
- Property subtype: Single Family Residence
Materials
- Vinyl Siding
Condition
- New construction: No
- Year built: 1968
Utilities & green energy
- Sewer: Public Sewer
- Water: Public
Community & neighborhood
Location
- Region: Jackson
- Subdivision: County Manor
Other
Other facts
- Listing terms: Cash,FHA,VA Loan,Conventional
- Road surface type: Paved
Price history
| Date | Event | Price |
|---|---|---|
| 10/24/2025 | Sold | $362,000-4.7%$172/sqft |
Source: | ||
| 9/29/2025 | Contingent | $379,900$180/sqft |
Source: | ||
| 9/20/2025 | Price change | $379,900-2.6%$180/sqft |
Source: | ||
| 9/4/2025 | Listed for sale | $389,900+69.6%$185/sqft |
Source: | ||
| 10/25/2018 | Listing removed | $229,900$109/sqft |
Source: JOD REAL ESTATE GROUP #201803716 Report a problem | ||
Public tax history
| Year | Property taxes | Tax assessment |
|---|---|---|
| 2025 | -- | $137,000 +1% |
| 2024 | -- | $135,700 +33.7% |
| 2021 | $2,863 | $101,500 +5.1% |
Find assessor info on the county website
Neighborhood: 49201
Nearby schools
GreatSchools rating
- 3/10Dibble Elementary SchoolGrades: K-5Distance: 1.8 mi
- 1/10Fourth Street Learning CenterGrades: 6-8Distance: 3.4 mi
- 4/10Jackson High SchoolGrades: 9-12Distance: 5.1 mi
Get pre-qualified for a loan
At Zillow Home Loans, we can pre-qualify you in as little as 5 minutes with no impact to your credit score.An equal housing lender. NMLS #10287.

