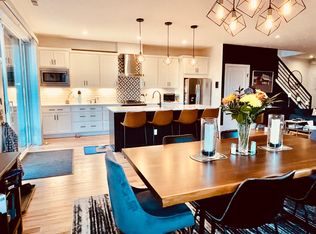This new build has it all- the home boasts an open floor plan with chic finishes throughout! The main floor flows with beautiful hardwood floors connecting the living, dining and kitchen areas. The custom kitchen features two-toned cabinets, quartz countertops, custom light fixtures, and a patio just off the kitchen. Head upstairs to an additional living space/loft that can be used as a family room/play room with extra storage and a balcony. All three bedrooms are perfectly situated on the second floor with en-suite bathrooms. The over-sized master offers an abundance of light with picturesque windows, a walk-in closet, and a west facing balcony. The master bath has double sinks, walk in shower, and plenty of under the sink storage. The back yard offers a patio right off the kitchen with gas line and hose spigot. Don't miss the opportunity to call this place home- minutes to Berkeley, Highlands, and quick access to the highway for an easy commute.
This property is off market, which means it's not currently listed for sale or rent on Zillow. This may be different from what's available on other websites or public sources.

