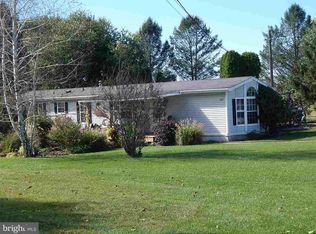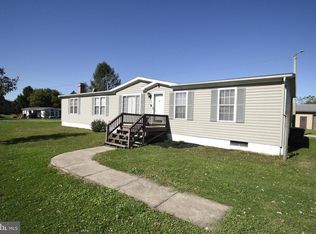Sold for $394,900
$394,900
5230 Pine Hill Rd, Dover, PA 17315
3beds
2,016sqft
Single Family Residence
Built in 1979
2.03 Acres Lot
$400,700 Zestimate®
$196/sqft
$2,024 Estimated rent
Home value
$400,700
$377,000 - $425,000
$2,024/mo
Zestimate® history
Loading...
Owner options
Explore your selling options
What's special
Check out this beautifully maintained 3-bedroom, 2 full bath home located in the desirable Dover School District! The stunning kitchen features granite countertops and tile flooring, seamlessly flowing into the dining area and charming living room with wood burner—all adorned with gleaming wood floors and eye-catching wood ceilings with skylights. The first floor offers a convenient bedroom, full bath, and laundry room. Upstairs, you'll find two additional bedrooms connected by a Jack & Jill full bath, plus a versatile loft space perfect for a home office or reading nook. Enjoy outdoor living on the spacious covered porch, complete with a ceiling fan—ideal for relaxing or entertaining guests. The property also boasts an oversized detached two-car garage, impeccable landscaping, and breathtaking views with widife. Be sure to check the Seller’s Disclosure for recent upgrades and click the movie camera icon to take the full 360° virtual tour!
Zillow last checked: 8 hours ago
Listing updated: October 16, 2025 at 02:54am
Listed by:
Rick Shaffer 717-542-2007,
Berkshire Hathaway HomeServices Homesale Realty
Bought with:
JANELLE ROSENBERGER, RS333947
EXP Realty, LLC
Source: Bright MLS,MLS#: PAYK2087994
Facts & features
Interior
Bedrooms & bathrooms
- Bedrooms: 3
- Bathrooms: 2
- Full bathrooms: 2
- Main level bathrooms: 1
- Main level bedrooms: 1
Primary bedroom
- Features: Flooring - Carpet
- Level: Upper
- Area: 176 Square Feet
- Dimensions: 16 x 11
Bedroom 2
- Features: Flooring - Carpet
- Level: Upper
- Area: 165 Square Feet
- Dimensions: 15 x 11
Bedroom 3
- Features: Flooring - Wood
- Level: Main
- Area: 121 Square Feet
- Dimensions: 11 x 11
Bathroom 2
- Features: Jack and Jill Bathroom
- Level: Upper
- Area: 84 Square Feet
- Dimensions: 14 x 6
Bathroom 2
- Level: Main
- Area: 36 Square Feet
- Dimensions: 6 x 6
Dining room
- Features: Flooring - Wood
- Level: Main
- Area: 209 Square Feet
- Dimensions: 19 x 11
Kitchen
- Level: Main
- Area: 176 Square Feet
- Dimensions: 11 x 16
Laundry
- Level: Main
- Area: 40 Square Feet
- Dimensions: 5 x 8
Loft
- Features: Flooring - Carpet
- Level: Upper
- Area: 225 Square Feet
- Dimensions: 15 x 15
Other
- Features: Walk-In Closet(s), Flooring - Wood
- Level: Upper
- Area: 120 Square Feet
- Dimensions: 12 x 10
Heating
- Heat Pump, Electric
Cooling
- Central Air, Electric
Appliances
- Included: Dishwasher, Cooktop, Electric Water Heater
- Laundry: Main Level, Laundry Room
Features
- Bathroom - Stall Shower, Bathroom - Tub Shower, Ceiling Fan(s), Combination Dining/Living, Entry Level Bedroom, Open Floorplan, Upgraded Countertops, Walk-In Closet(s)
- Flooring: Wood, Tile/Brick, Carpet
- Windows: Energy Efficient, Replacement, Skylight(s)
- Basement: Sump Pump,Full
- Has fireplace: No
- Fireplace features: Wood Burning Stove
Interior area
- Total structure area: 2,016
- Total interior livable area: 2,016 sqft
- Finished area above ground: 2,016
- Finished area below ground: 0
Property
Parking
- Total spaces: 2
- Parking features: Garage Faces Front, Oversized, Driveway, Detached
- Garage spaces: 2
- Has uncovered spaces: Yes
Accessibility
- Accessibility features: None
Features
- Levels: Two
- Stories: 2
- Patio & porch: Porch
- Pool features: None
Lot
- Size: 2.03 Acres
- Features: Backs to Trees, Landscaped, Level, Open Lot
Details
- Additional structures: Above Grade, Below Grade
- Parcel number: 24000JE0084A000000
- Zoning: RESIDENTIAL
- Special conditions: Standard
Construction
Type & style
- Home type: SingleFamily
- Architectural style: Colonial
- Property subtype: Single Family Residence
Materials
- Frame
- Foundation: Other
- Roof: Shingle,Asphalt
Condition
- Very Good
- New construction: No
- Year built: 1979
Utilities & green energy
- Electric: 200+ Amp Service
- Sewer: Private Septic Tank
- Water: Well
Community & neighborhood
Location
- Region: Dover
- Subdivision: Dover
- Municipality: DOVER TWP
Other
Other facts
- Listing agreement: Exclusive Right To Sell
- Listing terms: Cash,Conventional,FHA,VA Loan
- Ownership: Fee Simple
Price history
| Date | Event | Price |
|---|---|---|
| 10/14/2025 | Sold | $394,900$196/sqft |
Source: | ||
| 8/18/2025 | Pending sale | $394,900$196/sqft |
Source: | ||
| 8/15/2025 | Listed for sale | $394,900$196/sqft |
Source: | ||
Public tax history
| Year | Property taxes | Tax assessment |
|---|---|---|
| 2025 | $4,791 +0.9% | $146,040 |
| 2024 | $4,747 | $146,040 |
| 2023 | $4,747 +8% | $146,040 |
Find assessor info on the county website
Neighborhood: 17315
Nearby schools
GreatSchools rating
- 6/10North Salem El SchoolGrades: K-5Distance: 4.4 mi
- NADover Area Intrmd SchoolGrades: 7-8Distance: 4.7 mi
- 4/10Dover Area High SchoolGrades: 9-12Distance: 4.7 mi
Schools provided by the listing agent
- Middle: Dover Area Intrmd
- High: Dover Area
- District: Dover Area
Source: Bright MLS. This data may not be complete. We recommend contacting the local school district to confirm school assignments for this home.
Get pre-qualified for a loan
At Zillow Home Loans, we can pre-qualify you in as little as 5 minutes with no impact to your credit score.An equal housing lender. NMLS #10287.
Sell with ease on Zillow
Get a Zillow Showcase℠ listing at no additional cost and you could sell for —faster.
$400,700
2% more+$8,014
With Zillow Showcase(estimated)$408,714

