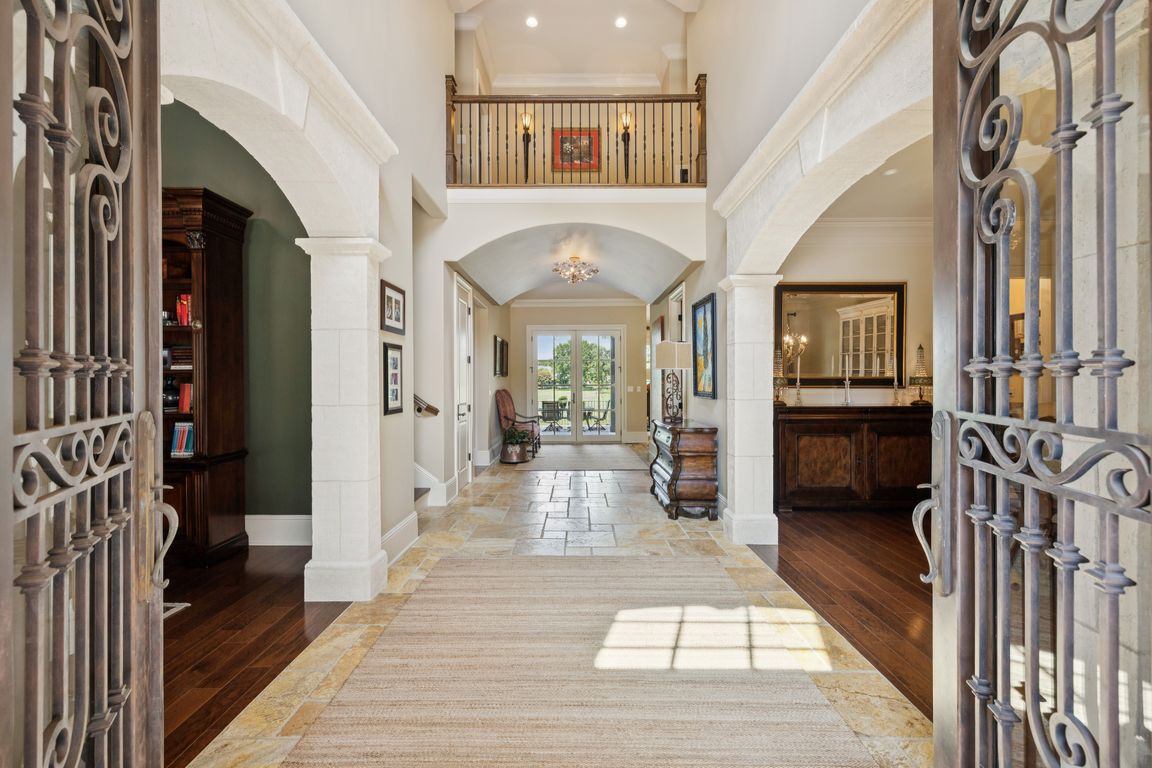
Active
$3,600,000
5beds
6,936sqft
5230 Lysander Ln, Brentwood, TN 37027
5beds
6,936sqft
Single family residence, residential
Built in 2006
0.79 Acres
4 Garage spaces
$519 price/sqft
$65 monthly HOA fee
What's special
Walk-in closetSpectacular golf course viewOversized semi-circle drivewayVaulted great roomUpstairs bonus roomIncredible kitchen counter spaceMedia room
Spectacular Golf Course view! Hole #13 at BCC* One of Brentwood's Best lots in McGavock Farms near the end of the cul de sac* Dramatic 2 story foyer* Inviting living room featuring double height ceiling & limestone FP* 6" Hickory floors* Main level owner's suite~ oval trey ceiling, luxe bathroom with ...
- 87 days |
- 660 |
- 13 |
Source: RealTracs MLS as distributed by MLS GRID,MLS#: 2974475
Travel times
Living Room
Kitchen
Primary Bedroom
Zillow last checked: 8 hours ago
Listing updated: October 12, 2025 at 02:02pm
Listing Provided by:
Richard F Bryan 615-533-8353,
Fridrich & Clark Realty 615-327-4800
Source: RealTracs MLS as distributed by MLS GRID,MLS#: 2974475
Facts & features
Interior
Bedrooms & bathrooms
- Bedrooms: 5
- Bathrooms: 6
- Full bathrooms: 4
- 1/2 bathrooms: 2
- Main level bedrooms: 2
Bedroom 1
- Features: Full Bath
- Level: Full Bath
- Area: 320 Square Feet
- Dimensions: 20x16
Bedroom 2
- Features: Bath
- Level: Bath
- Area: 266 Square Feet
- Dimensions: 19x14
Bedroom 3
- Features: Bath
- Level: Bath
- Area: 252 Square Feet
- Dimensions: 18x14
Bedroom 4
- Features: Bath
- Level: Bath
- Area: 238 Square Feet
- Dimensions: 17x14
Den
- Features: Separate
- Level: Separate
- Area: 238 Square Feet
- Dimensions: 17x14
Dining room
- Features: Formal
- Level: Formal
- Area: 308 Square Feet
- Dimensions: 22x14
Other
- Features: Other
- Level: Other
- Area: 110 Square Feet
- Dimensions: 11x10
Kitchen
- Area: 391 Square Feet
- Dimensions: 23x17
Living room
- Features: Great Room
- Level: Great Room
- Area: 324 Square Feet
- Dimensions: 18x18
Other
- Features: Media Room
- Level: Media Room
- Area: 459 Square Feet
- Dimensions: 27x17
Other
- Features: Office
- Level: Office
- Area: 168 Square Feet
- Dimensions: 12x14
Recreation room
- Features: Second Floor
- Level: Second Floor
- Area: 512 Square Feet
- Dimensions: 32x16
Heating
- Central
Cooling
- Central Air, Electric
Appliances
- Included: Dishwasher, Microwave
Features
- Bookcases, Ceiling Fan(s), Entrance Foyer, Extra Closets, High Ceilings, Pantry, Walk-In Closet(s), Wet Bar, Kitchen Island
- Flooring: Carpet, Wood, Tile
- Basement: None
- Number of fireplaces: 2
Interior area
- Total structure area: 6,936
- Total interior livable area: 6,936 sqft
- Finished area above ground: 6,936
Property
Parking
- Total spaces: 4
- Parking features: Garage Faces Side
- Garage spaces: 4
Features
- Levels: Two
- Stories: 2
- Patio & porch: Patio, Covered
Lot
- Size: 0.79 Acres
- Dimensions: 153 x 226
Details
- Parcel number: 094029A A 00700 00015011P
- Special conditions: Standard
Construction
Type & style
- Home type: SingleFamily
- Property subtype: Single Family Residence, Residential
Materials
- Brick
Condition
- New construction: No
- Year built: 2006
Utilities & green energy
- Sewer: Public Sewer
- Water: Public
- Utilities for property: Electricity Available, Water Available
Community & HOA
Community
- Subdivision: Mcgavock Farms
HOA
- Has HOA: Yes
- HOA fee: $65 monthly
Location
- Region: Brentwood
Financial & listing details
- Price per square foot: $519/sqft
- Tax assessed value: $1,823,900
- Annual tax amount: $9,895
- Date on market: 8/14/2025
- Electric utility on property: Yes