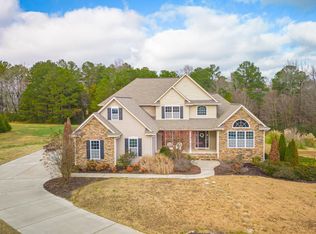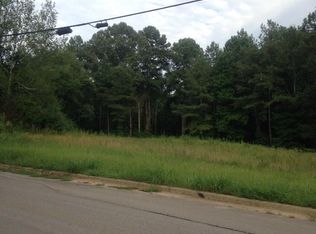Sold for $1,603,750
$1,603,750
5230 Indian Hills Rd SE, Decatur, AL 35603
4beds
4,500sqft
Single Family Residence
Built in 2012
10 Acres Lot
$1,584,600 Zestimate®
$356/sqft
$4,043 Estimated rent
Home value
$1,584,600
$1.28M - $1.95M
$4,043/mo
Zestimate® history
Loading...
Owner options
Explore your selling options
What's special
BEAUTIFUL CUSTOM BUILT BRICK&STONE HOME HOME LOADED W TONS OF EXTRAS, 4 BEDROOMS, OFFICE PLUS MEDIA ROOM. HOME HAS HARDWOOD THROUGHOUT, COFFERED, BARREL& A DOME CEILING, HAND CARVED MARBLE TUB, WALK IN TILE SHOWER, GRANITE, GAS COOKTOP, COPPER SINK, LAUNDRY IS SAFEROOM, TRIPLE ATTACHED GARAGE ON ACREAGE, AWESOME CUSTOM POOL W HEATED POOL&HOT TUB PLUS A WATERFALL WITH GROTTO(ALL POOL EQUIPMENT INSIDE ROOM HIDDEN BEHIND GROTTO, OUTDOOR FIREPLACE, FABLOUS OUTDOOR/PORCH KITCHEN, W A STOCKED POND INSIDE THE CITY W A DETACHED GARAGE W APARTMENT(ABOUT 700 SQ FT NOT INCLUDED IN HOUSE FOOTAGE) IN IT&SPACE FOR RV OR 4 VEHICLES. SEE LIST OF UPGRADES& EXTRAS ATTACHED. TOO MANY TO LIST HERE.
Zillow last checked: 8 hours ago
Listing updated: July 03, 2025 at 02:59pm
Listed by:
Leighann Turner 256-303-1519,
RE/MAX Platinum
Bought with:
Jeremy Jones, 106658
Parker Real Estate Res.LLC
Source: ValleyMLS,MLS#: 21853842
Facts & features
Interior
Bedrooms & bathrooms
- Bedrooms: 4
- Bathrooms: 6
- Full bathrooms: 4
- 1/2 bathrooms: 2
Primary bedroom
- Features: 10’ + Ceiling, Bay WDW, Ceiling Fan(s), Granite Counters, Isolate, Sitting Area, Smooth Ceiling, Vaulted Ceiling(s), Wood Floor, Walk in Closet 2
- Level: First
- Area: 323
- Dimensions: 17 x 19
Bedroom 2
- Features: 9’ Ceiling, Bay WDW, Ceiling Fan(s), Smooth Ceiling, Wood Floor, Walk-In Closet(s)
- Level: First
- Area: 180
- Dimensions: 12 x 15
Bedroom 3
- Features: 9’ Ceiling, Ceiling Fan(s), Crown Molding, Wood Floor, Walk-In Closet(s)
- Level: First
- Area: 156
- Dimensions: 12 x 13
Bedroom 4
- Features: 9’ Ceiling, Crown Molding, Smooth Ceiling, Wood Floor
- Level: First
- Area: 168
- Dimensions: 12 x 14
Dining room
- Features: 10’ + Ceiling, 9’ Ceiling, Crown Molding, Wood Floor
- Level: First
- Area: 180
- Dimensions: 12 x 15
Great room
- Features: Ceiling Fan(s), Crown Molding, Fireplace, Wood Floor, Coffered Ceiling(s), Built-in Features
- Level: First
- Area: 480
- Dimensions: 20 x 24
Kitchen
- Features: Eat-in Kitchen, Granite Counters, Kitchen Island, Pantry, Recessed Lighting, Smooth Ceiling, Wood Floor
- Level: First
- Area: 255
- Dimensions: 15 x 17
Den
- Features: 9’ Ceiling, Crown Molding, Smooth Ceiling, Wood Floor
- Level: First
- Area: 340
- Dimensions: 17 x 20
Laundry room
- Features: 9’ Ceiling, Granite Counters, Isolate, Smooth Ceiling, Tile
- Level: First
- Area: 104
- Dimensions: 8 x 13
Heating
- Central 2
Cooling
- Central 2
Features
- Basement: Crawl Space
- Number of fireplaces: 1
- Fireplace features: Outside, One
Interior area
- Total interior livable area: 4,500 sqft
Property
Parking
- Parking features: Garage-Attached, Garage-Detached, See Remarks, Garage-Five+ Car, Corner Lot
Features
- Levels: One and One Half
- Stories: 1
- Patio & porch: Covered Porch, Patio
- Exterior features: Hot Tub, Outdoor Kitchen
- Spa features: Outside
Lot
- Size: 10 Acres
Details
- Additional structures: Guest House
- Parcel number: 12 07 26 0 000 003.022
Construction
Type & style
- Home type: SingleFamily
- Property subtype: Single Family Residence
Condition
- New construction: No
- Year built: 2012
Utilities & green energy
- Sewer: Septic Tank
- Water: Public
Community & neighborhood
Location
- Region: Decatur
- Subdivision: Metes And Bounds
Price history
| Date | Event | Price |
|---|---|---|
| 7/3/2025 | Sold | $1,603,750-12.8%$356/sqft |
Source: | ||
| 5/28/2025 | Pending sale | $1,840,000$409/sqft |
Source: | ||
| 9/19/2024 | Price change | $1,840,000-3.2%$409/sqft |
Source: | ||
| 9/4/2024 | Listed for sale | $1,900,000$422/sqft |
Source: | ||
| 8/21/2024 | Listing removed | $1,900,000$422/sqft |
Source: | ||
Public tax history
Tax history is unavailable.
Neighborhood: 35603
Nearby schools
GreatSchools rating
- 10/10Priceville Jr High SchoolGrades: 5-8Distance: 2.6 mi
- 6/10Priceville High SchoolGrades: 9-12Distance: 4.1 mi
- 10/10Priceville Elementary SchoolGrades: PK-5Distance: 3.7 mi
Schools provided by the listing agent
- Elementary: Walter Jackson
- Middle: Decatur Middle School
- High: Decatur High
Source: ValleyMLS. This data may not be complete. We recommend contacting the local school district to confirm school assignments for this home.
Get pre-qualified for a loan
At Zillow Home Loans, we can pre-qualify you in as little as 5 minutes with no impact to your credit score.An equal housing lender. NMLS #10287.
Sell for more on Zillow
Get a Zillow Showcase℠ listing at no additional cost and you could sell for .
$1,584,600
2% more+$31,692
With Zillow Showcase(estimated)$1,616,292

