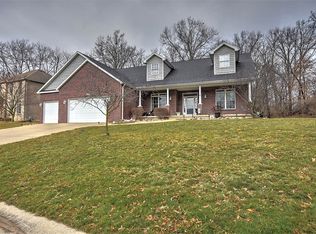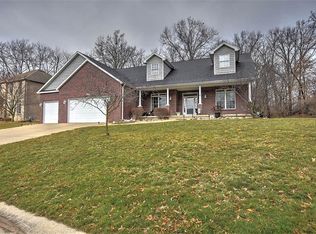Sold for $345,000
$345,000
5230 Harbour Ct, Decatur, IL 62521
4beds
4,233sqft
Single Family Residence
Built in 2002
0.82 Acres Lot
$396,200 Zestimate®
$82/sqft
$2,886 Estimated rent
Home value
$396,200
$333,000 - $471,000
$2,886/mo
Zestimate® history
Loading...
Owner options
Explore your selling options
What's special
Nestled in the Country Club Harbour Estates, this stunning two-story home offers a perfect blend of modern elegance and family-friendly features. With 4 spacious bedrooms and 3 & a half remodeled bathrooms, this home is designed for comfort and style. Across the street is a common lake access area residents of the subdivision share.
The main level boasts an open floor plan ideal for both entertaining and everyday living. The remodeled kitchen is a chef's delight, featuring sleek granite countertops and stainless steel appliances. The sun-room on the back of the home provides views of the back yard and a perfect space to have your morning coffee! Step outside into your private oasis where an amazing sunroom overlooks a lush backyard. This outdoor paradise includes a basketball court for sports enthusiasts and a charming treehouse, making it a dream come true!
Downstairs, the finished basement provides additional living space, perfect for a home theater, game room, bar area or gym.
Zillow last checked: 8 hours ago
Listing updated: October 16, 2024 at 10:55am
Listed by:
Blake Reynolds 217-422-3335,
Main Place Real Estate
Bought with:
Lisa Vieweg, 475133005
Vieweg RE/Better Homes & Gardens Real Estate-Service First
Source: CIBR,MLS#: 6243296 Originating MLS: Central Illinois Board Of REALTORS
Originating MLS: Central Illinois Board Of REALTORS
Facts & features
Interior
Bedrooms & bathrooms
- Bedrooms: 4
- Bathrooms: 4
- Full bathrooms: 3
- 1/2 bathrooms: 1
Primary bedroom
- Level: Upper
Bedroom
- Level: Upper
Bedroom
- Level: Upper
Bedroom
- Level: Upper
Primary bathroom
- Level: Upper
Basement
- Level: Lower
Bonus room
- Level: Lower
Dining room
- Level: Main
Family room
- Level: Main
Other
- Level: Upper
Other
- Level: Lower
Half bath
- Level: Main
Kitchen
- Level: Main
Laundry
- Level: Main
Living room
- Level: Main
Sunroom
- Level: Main
Heating
- Floor Furnace, Gas
Cooling
- Central Air
Appliances
- Included: Dryer, Dishwasher, Disposal, Gas Water Heater, Refrigerator, Washer
- Laundry: Main Level
Features
- Breakfast Area, Fireplace, Bath in Primary Bedroom
- Basement: Finished,Full,Sump Pump
- Number of fireplaces: 1
- Fireplace features: Gas
Interior area
- Total structure area: 4,233
- Total interior livable area: 4,233 sqft
- Finished area above ground: 2,874
- Finished area below ground: 1,359
Property
Parking
- Total spaces: 3
- Parking features: Attached, Garage
- Attached garage spaces: 3
Features
- Levels: Two
- Stories: 2
- Patio & porch: Enclosed, Four Season, Patio
- Body of water: Decatur
Lot
- Size: 0.82 Acres
Details
- Parcel number: 091309301043
- Zoning: RES
- Special conditions: None
Construction
Type & style
- Home type: SingleFamily
- Architectural style: Traditional
- Property subtype: Single Family Residence
Materials
- Brick, Wood Siding
- Foundation: Basement
- Roof: Shingle
Condition
- Year built: 2002
Utilities & green energy
- Sewer: Public Sewer
- Water: Public
Community & neighborhood
Location
- Region: Decatur
- Subdivision: Country Club Harbour Estates
Other
Other facts
- Road surface type: Concrete
Price history
| Date | Event | Price |
|---|---|---|
| 10/15/2024 | Sold | $345,000-1.4%$82/sqft |
Source: | ||
| 9/18/2024 | Pending sale | $350,000$83/sqft |
Source: | ||
| 9/18/2024 | Listed for sale | $350,000$83/sqft |
Source: | ||
| 9/16/2024 | Pending sale | $350,000$83/sqft |
Source: | ||
| 9/2/2024 | Price change | $350,000-2.8%$83/sqft |
Source: | ||
Public tax history
Tax history is unavailable.
Neighborhood: 62521
Nearby schools
GreatSchools rating
- 1/10Michael E Baum Elementary SchoolGrades: K-6Distance: 1.8 mi
- 1/10Stephen Decatur Middle SchoolGrades: 7-8Distance: 4.1 mi
- 2/10Eisenhower High SchoolGrades: 9-12Distance: 3.6 mi
Schools provided by the listing agent
- District: Decatur Dist 61
Source: CIBR. This data may not be complete. We recommend contacting the local school district to confirm school assignments for this home.
Get pre-qualified for a loan
At Zillow Home Loans, we can pre-qualify you in as little as 5 minutes with no impact to your credit score.An equal housing lender. NMLS #10287.

