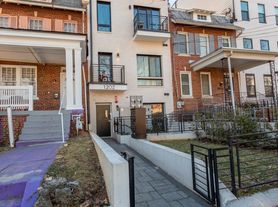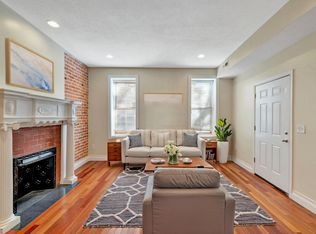Top-Floor Penthouse with Private Rooftop Terrace in Petworth
Introducing a stunning top-floor duplex penthouse. A boutique Petworth residence. This 3-bed, 3-bath home features a sleek, open layout with hardwood floors, 9' ceilings, a gourmet kitchen with quartz counters, in unit washer / dryer, and gas cooking. This property is available FULLY FURNISHED for you if desired. The unparalleled highlight is your massive private roof terrace an entertainer's dream with panoramic city views. The primary suite includes a spa-like bath, and two additional bedrooms offer perfect flexibility. Enjoy building amenities like secure bike storage and a package concierge. A deeded parking space is available. Steps from restaurants and public transportation. This pet-friendly, urban retreat awaits you. Schedule your tour today
* 680 Minimum Credit score requirement**
Apartment for rent
$3,500/mo
5230 Georgia Ave NW #402, Washington, DC 20011
3beds
1,153sqft
Price may not include required fees and charges.
Apartment
Available now
Cats, dogs OK
Central air, electric
Dryer in unit laundry
Off street parking
Electric, forced air
What's special
Private rooftop terraceSleek open layoutPanoramic city viewsGas cookingHardwood floorsSpa-like bathMassive private roof terrace
- 74 days |
- -- |
- -- |
Zillow last checked: 8 hours ago
Listing updated: 14 hours ago
District law requires that a housing provider state that the housing provider will not refuse to rent a rental unit to a person because the person will provide the rental payment, in whole or in part, through a voucher for rental housing assistance provided by the District or federal government.
Travel times
Looking to buy when your lease ends?
Consider a first-time homebuyer savings account designed to grow your down payment with up to a 6% match & a competitive APY.
Facts & features
Interior
Bedrooms & bathrooms
- Bedrooms: 3
- Bathrooms: 3
- Full bathrooms: 3
Heating
- Electric, Forced Air
Cooling
- Central Air, Electric
Appliances
- Laundry: Dryer In Unit, In Unit, Washer In Unit
Features
- View
- Furnished: Yes
Interior area
- Total interior livable area: 1,153 sqft
Property
Parking
- Parking features: Off Street, Parking Lot, On Street
- Details: Contact manager
Features
- Exterior features: Contact manager
- Has view: Yes
- View description: City View
Details
- Parcel number: 29302021
Construction
Type & style
- Home type: Apartment
- Architectural style: Contemporary
- Property subtype: Apartment
Materials
- Roof: Built Up
Condition
- Year built: 2020
Building
Management
- Pets allowed: Yes
Community & HOA
Location
- Region: Washington
Financial & listing details
- Lease term: Contact For Details
Price history
| Date | Event | Price |
|---|---|---|
| 9/12/2025 | Listed for rent | $3,500$3/sqft |
Source: Bright MLS #DCDC2221532 | ||
| 6/12/2025 | Listing removed | $609,000$528/sqft |
Source: | ||
| 5/9/2025 | Price change | $609,000-1.6%$528/sqft |
Source: | ||
| 4/9/2025 | Price change | $619,000-1.7%$537/sqft |
Source: | ||
| 3/12/2025 | Listed for sale | $629,900+0.1%$546/sqft |
Source: | ||
Neighborhood: Sixteenth Street Heights
There are 3 available units in this apartment building

