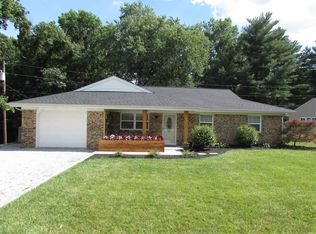SPACIOUS SPLIT RANCH HOME, LIVING ROOM, CEILING FAN & WOOD BURNING FIREPLACE, SEPARATE FAMILY ROOM OFF BACK PART OF THE HOME. LARGE EAT-IN KITCHEN WITH MAPLE CABINETS, CERAMIC TILE FLOOR, PANTRY CLOSET, NEW COUNTER TOPS. MASTER BEDROOM HAS ITS OWN BATH W/CERAMIC TILE FLOORING, HIS & HERS CLOSETS. FOYER HAS PERGO FLOORS; LARGE FORMAL DINING ROOM W/CEILING FAN. NEW BERBER CARPET IN LIVING AND DINING ROOM. NICE SIZE CORNER LOT THAT FACES WOODS. YARD BLDG. FURNACE & AIR 5YRS OLD, APPLIANCES INC:WASHER, DRYER, DISHWASHER, OVEN, REFRIGERATOR. HOME SITUATED ON TREE FILLED, HALF ACRE LOT. HIGH DEMAND WEST SIDE HOME. POSSESSION NEGOTIABLE.
This property is off market, which means it's not currently listed for sale or rent on Zillow. This may be different from what's available on other websites or public sources.

