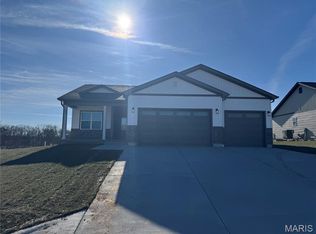Closed
Listing Provided by:
Doug P Smith 573-631-8432,
RE/MAX Best Choice
Bought with: RE/MAX Best Choice
Price Unknown
5230 Colony Church Rd, Farmington, MO 63640
4beds
1,633sqft
Single Family Residence
Built in 1996
6.1 Acres Lot
$316,500 Zestimate®
$--/sqft
$1,619 Estimated rent
Home value
$316,500
$260,000 - $396,000
$1,619/mo
Zestimate® history
Loading...
Owner options
Explore your selling options
What's special
BIG PRICE DROP! READY TO SELL! The options are endless here. This expansive 6.1 acre property features a well-built brick and siding home with a 2-car garage, walk out basement, four bedrooms, three baths and so much more. Buy the house and enjoy it and the big manicured lawn. Or divide the property and sell off a portion to return part of your investment. This property is currently outside the city limits (the street is the city/county dividing line).
Or buy the property and develop it. There is new housing on two sides of this property, and it reportedly would be capable of annexation into the city of Farmington if you wish. In that case buy it, tear down the house, subdivide it and build several new homes ... potentially 9-12 based on neighboring properties.
As mentioned earlier, there are endless opportunities with this huge residential property.
Don't hesitate to see it for yourself.
Zillow last checked: 8 hours ago
Listing updated: April 28, 2025 at 04:36pm
Listing Provided by:
Doug P Smith 573-631-8432,
RE/MAX Best Choice
Bought with:
Dean E Eshelman, 1999138631
RE/MAX Best Choice
Source: MARIS,MLS#: 24020485 Originating MLS: Mineral Area Board of REALTORS
Originating MLS: Mineral Area Board of REALTORS
Facts & features
Interior
Bedrooms & bathrooms
- Bedrooms: 4
- Bathrooms: 3
- Full bathrooms: 3
- Main level bathrooms: 2
- Main level bedrooms: 3
Primary bedroom
- Level: Main
- Area: 168
- Dimensions: 14x12
Bedroom
- Level: Main
- Area: 180
- Dimensions: 15x12
Bedroom
- Level: Main
- Area: 143
- Dimensions: 13x11
Bedroom
- Level: Lower
- Area: 312
- Dimensions: 26x12
Primary bathroom
- Level: Main
- Area: 132
- Dimensions: 12x11
Bathroom
- Level: Main
- Area: 50
- Dimensions: 10x5
Bathroom
- Level: Lower
- Area: 72
- Dimensions: 9x8
Bonus room
- Level: Lower
- Area: 220
- Dimensions: 20x11
Dining room
- Level: Main
- Area: 132
- Dimensions: 12x11
Kitchen
- Level: Main
- Area: 168
- Dimensions: 14x12
Laundry
- Level: Main
- Area: 72
- Dimensions: 9x8
Living room
- Level: Main
- Area: 336
- Dimensions: 24x14
Storage
- Level: Lower
- Area: 220
- Dimensions: 20x11
Heating
- Electric, Forced Air, Heat Pump
Cooling
- Attic Fan, Ceiling Fan(s), Central Air, Electric, Heat Pump
Appliances
- Included: Water Softener Rented, Dishwasher, Disposal, Microwave, Range, Refrigerator, Water Softener, Electric Water Heater
Features
- Shower, Workshop/Hobby Area, Separate Dining, Breakfast Bar, Coffered Ceiling(s), Walk-In Closet(s)
- Flooring: Hardwood
- Doors: French Doors
- Basement: Partially Finished,Walk-Out Access
- Number of fireplaces: 1
- Fireplace features: Living Room
Interior area
- Total structure area: 1,633
- Total interior livable area: 1,633 sqft
- Finished area above ground: 1,633
- Finished area below ground: 1,633
Property
Parking
- Total spaces: 2
- Parking features: Additional Parking, Attached, Garage, Garage Door Opener, Off Street, Storage, Workshop in Garage
- Attached garage spaces: 2
Features
- Levels: One
- Patio & porch: Deck
Lot
- Size: 6.10 Acres
- Dimensions: 546 x 447
- Features: Corner Lot
Details
- Additional structures: Shed(s), Workshop
- Parcel number: 109029000000019.01
- Special conditions: Standard
Construction
Type & style
- Home type: SingleFamily
- Architectural style: Traditional,Ranch
- Property subtype: Single Family Residence
Materials
- Brick, Concrete, Block, Vinyl Siding
Condition
- Year built: 1996
Utilities & green energy
- Sewer: Septic Tank
- Water: Well
- Utilities for property: Natural Gas Available
Community & neighborhood
Security
- Security features: Security System Owned, Smoke Detector(s)
Location
- Region: Farmington
- Subdivision: Colony Church Road
Other
Other facts
- Listing terms: Cash,Conventional,FHA,USDA Loan,VA Loan
- Ownership: Private
- Road surface type: Asphalt
Price history
| Date | Event | Price |
|---|---|---|
| 6/26/2024 | Sold | -- |
Source: | ||
| 5/8/2024 | Pending sale | $320,000$196/sqft |
Source: | ||
| 4/26/2024 | Price change | $320,000-14.7%$196/sqft |
Source: | ||
| 4/6/2024 | Listed for sale | $375,000+25%$230/sqft |
Source: | ||
| 9/11/2020 | Listing removed | $300,000$184/sqft |
Source: Coldwell Banker Hulsey #20049913 Report a problem | ||
Public tax history
| Year | Property taxes | Tax assessment |
|---|---|---|
| 2024 | $1,754 -0.2% | $35,610 |
| 2023 | $1,757 +1.4% | $35,610 +1.6% |
| 2022 | $1,733 +0.3% | $35,060 |
Find assessor info on the county website
Neighborhood: 63640
Nearby schools
GreatSchools rating
- 4/10Jefferson Elementary SchoolGrades: 1-4Distance: 1.3 mi
- 6/10Farmington Middle SchoolGrades: 7-8Distance: 1.7 mi
- 5/10Farmington Sr. High SchoolGrades: 9-12Distance: 2.5 mi
Schools provided by the listing agent
- Elementary: Farmington R-Vii
- Middle: Farmington Middle
- High: Farmington Sr. High
Source: MARIS. This data may not be complete. We recommend contacting the local school district to confirm school assignments for this home.
Get a cash offer in 3 minutes
Find out how much your home could sell for in as little as 3 minutes with a no-obligation cash offer.
Estimated market value$316,500
Get a cash offer in 3 minutes
Find out how much your home could sell for in as little as 3 minutes with a no-obligation cash offer.
Estimated market value
$316,500
