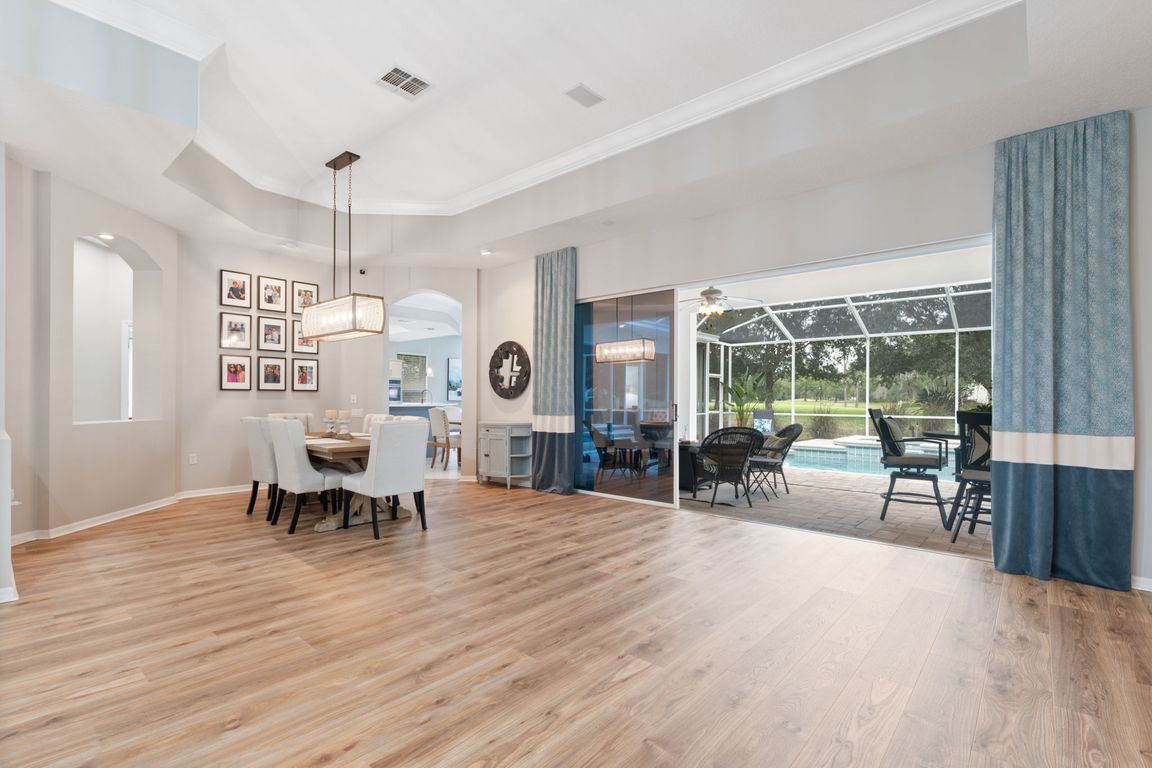Open: Sat 12pm-2pm

For sale
$560,000
3beds
2,837sqft
5230 Championship Cup Ln, Spring Hill, FL 34609
3beds
2,837sqft
Single family residence
Built in 1998
0.34 Acres
3 Attached garage spaces
$197 price/sqft
$184 monthly HOA fee
What's special
Screened lanaiOutdoor kitchenBright breakfast nookSolid surface countertopsCustom built-insVaulted and tray ceilingsNewly remodeled spa-style bath
Tucked within the exclusive gated community of Silverthorn, this beautifully appointed 3-bedroom, 3-bath home with a 3-car garage and additional office blends refined comfort with everyday functionality. Set on a prime golf-course lot, the property enjoys tranquil views and an unbeatable location: a manicured front lawn and mature landscaping frame the ...
- 41 days |
- 1,069 |
- 39 |
Source: HCMLS,MLS#: 2255613
Travel times
Family Room
Kitchen
Primary Bedroom
Zillow last checked: 7 hours ago
Listing updated: October 21, 2025 at 05:20am
Listed by:
Ross A Hardy 352-428-3017,
REMAX Marketing Specialists
Source: HCMLS,MLS#: 2255613
Facts & features
Interior
Bedrooms & bathrooms
- Bedrooms: 3
- Bathrooms: 3
- Full bathrooms: 3
Heating
- Central, Electric
Cooling
- Central Air
Appliances
- Included: Dishwasher, Disposal, Electric Range, Microwave, Refrigerator
- Laundry: Electric Dryer Hookup, In Unit, Washer Hookup
Features
- Breakfast Bar, Breakfast Nook, Ceiling Fan(s), Double Vanity, Open Floorplan, Primary Bathroom -Tub with Separate Shower, Split Bedrooms, Walk-In Closet(s), Split Plan
- Flooring: Carpet, Tile, Vinyl
- Number of fireplaces: 1
- Fireplace features: Electric
Interior area
- Total structure area: 2,837
- Total interior livable area: 2,837 sqft
Video & virtual tour
Property
Parking
- Total spaces: 3
- Parking features: Attached, Garage Door Opener, Off Street
- Attached garage spaces: 3
Features
- Levels: One
- Stories: 1
- Patio & porch: Covered
- Has private pool: Yes
- Pool features: Heated, In Ground, Screen Enclosure
- Has spa: Yes
- Spa features: Heated, In Ground
- Has view: Yes
- View description: Golf Course, Trees/Woods
Lot
- Size: 0.34 Acres
- Features: On Golf Course
Details
- Parcel number: R0222318349200000880
- Zoning: PDP
- Zoning description: PUD
- Special conditions: Standard
Construction
Type & style
- Home type: SingleFamily
- Architectural style: Traditional
- Property subtype: Single Family Residence
Materials
- Block, Stucco
- Roof: Shingle
Condition
- New construction: No
- Year built: 1998
Utilities & green energy
- Sewer: Public Sewer
- Water: Public
- Utilities for property: Cable Available, Electricity Available, Sewer Connected, Water Connected
Community & HOA
Community
- Security: Smoke Detector(s)
- Subdivision: Silverthorn Ph 2a
HOA
- Has HOA: Yes
- Amenities included: Cable TV, Clubhouse, Fitness Center, Gated, Management, Pickleball, Playground, Pool, Security, Tennis Court(s)
- Services included: Cable TV, Internet
- HOA fee: $184 monthly
- HOA name: First ServiceResidential
Location
- Region: Spring Hill
Financial & listing details
- Price per square foot: $197/sqft
- Tax assessed value: $465,110
- Annual tax amount: $6,802
- Date on market: 9/12/2025
- Listing terms: Cash,Conventional,FHA,VA Loan
- Electric utility on property: Yes
- Road surface type: Asphalt, Paved