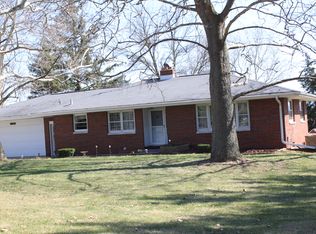Sold for $640,000 on 05/02/25
$640,000
5230 Broadway Rd, Groveland, IL 61535
5beds
4,290sqft
Single Family Residence, Residential
Built in 2014
8.98 Acres Lot
$676,000 Zestimate®
$149/sqft
$3,743 Estimated rent
Home value
$676,000
$548,000 - $831,000
$3,743/mo
Zestimate® history
Loading...
Owner options
Explore your selling options
What's special
TREMONT SCHOOLS! NEWER 5-6 BR AND 4 BATH HOME SITTING ON ALMOST 9 ACRES WITH NOTHING BUT SCENIC AND NATURE VIEWS OUTBACK ! HIGHLY DESIRED OPEN CONCEPT FLOOR PLAN! PERFECT HOME FOR ENTERTAINING AND FAMILY TIME!!! Home just built in 2014 with lots of upgrades and attention to details . Dramatic cathedral ceiling great room with lots of built ins and pretty open staircase to upper level. Beautiful kitchen loaded with cabinets, island breakfast bar, quartz counter tops, walk in pantry and more. Very Attractive main floor master suite with trey ceiling, fireplace, walk in closets, private huge bathroom with jetted tub plus walk in tiled shower. Phenomenal finished truly "WOW" walk out basement with 2nd kitchen and theater/sports watching area. Home gym, two laundry rooms, public water system and so much more! What a home and property! Full list amenities in Associated Docs. Home boasts the following upgrades: kitchen fridge & dishwasher, water softner and reverse osmosis system and new gas water heater.
Zillow last checked: 8 hours ago
Listing updated: May 02, 2025 at 01:20pm
Listed by:
Jennifer M Bradshaw 309-303-4663,
The Real Estate Group Inc.
Bought with:
Adam J Merrick, 471018071
Adam Merrick Real Estate
Source: RMLS Alliance,MLS#: PA1255968 Originating MLS: Peoria Area Association of Realtors
Originating MLS: Peoria Area Association of Realtors

Facts & features
Interior
Bedrooms & bathrooms
- Bedrooms: 5
- Bathrooms: 4
- Full bathrooms: 4
Bedroom 1
- Level: Main
- Dimensions: 16ft 1in x 15ft 0in
Bedroom 2
- Level: Main
- Dimensions: 13ft 6in x 11ft 9in
Bedroom 3
- Level: Upper
- Dimensions: 13ft 6in x 12ft 8in
Bedroom 4
- Level: Upper
- Dimensions: 12ft 7in x 11ft 1in
Bedroom 5
- Level: Upper
- Dimensions: 18ft 5in x 11ft 8in
Other
- Level: Main
- Dimensions: 15ft 4in x 9ft 7in
Other
- Level: Main
- Dimensions: 12ft 5in x 11ft 4in
Other
- Area: 1670
Additional room
- Description: Basement Kitchen
- Level: Basement
- Dimensions: 17ft 8in x 15ft 2in
Additional room 2
- Description: Home Gym
- Level: Basement
- Dimensions: 16ft 7in x 14ft 4in
Family room
- Level: Basement
- Dimensions: 17ft 3in x 15ft 9in
Great room
- Level: Main
- Dimensions: 20ft 2in x 15ft 6in
Kitchen
- Level: Main
- Dimensions: 15ft 3in x 14ft 0in
Laundry
- Level: Main
- Dimensions: 10ft 3in x 5ft 3in
Main level
- Area: 1820
Upper level
- Area: 800
Heating
- Forced Air
Cooling
- Central Air
Appliances
- Included: Dishwasher, Disposal, Dryer, Microwave, Other, Range, Refrigerator, Washer, Water Softener Owned
Features
- Bar, Ceiling Fan(s), Vaulted Ceiling(s), Solid Surface Counter
- Windows: Blinds
- Basement: Daylight,Egress Window(s),Finished,Full
- Number of fireplaces: 3
- Fireplace features: Family Room, Gas Starter, Great Room, Master Bedroom
Interior area
- Total structure area: 2,620
- Total interior livable area: 4,290 sqft
Property
Parking
- Total spaces: 4
- Parking features: Attached, Detached, Oversized
- Attached garage spaces: 4
- Details: Number Of Garage Remotes: 1
Features
- Patio & porch: Deck, Patio, Porch
- Spa features: Bath
Lot
- Size: 8.98 Acres
- Dimensions: 8.98 acres
- Features: Agricultural, Level, Sloped, Wooded
Details
- Parcel number: 111102100025
Construction
Type & style
- Home type: SingleFamily
- Property subtype: Single Family Residence, Residential
Materials
- Frame, Brick, Vinyl Siding
- Foundation: Concrete Perimeter
- Roof: Shingle
Condition
- New construction: No
- Year built: 2014
Utilities & green energy
- Sewer: Septic Tank
- Water: Public
- Utilities for property: Cable Available
Community & neighborhood
Location
- Region: Groveland
- Subdivision: Huser Acres
Price history
| Date | Event | Price |
|---|---|---|
| 5/2/2025 | Sold | $640,000-3%$149/sqft |
Source: | ||
| 3/4/2025 | Pending sale | $659,900$154/sqft |
Source: | ||
| 2/12/2025 | Listed for sale | $659,900+915.2%$154/sqft |
Source: | ||
| 5/17/2012 | Sold | $65,000$15/sqft |
Source: Public Record Report a problem | ||
Public tax history
| Year | Property taxes | Tax assessment |
|---|---|---|
| 2024 | $10,555 +5.4% | $167,850 +8.9% |
| 2023 | $10,012 +3.2% | $154,100 +7.4% |
| 2022 | $9,698 +2.9% | $143,470 +4% |
Find assessor info on the county website
Neighborhood: 61535
Nearby schools
GreatSchools rating
- 4/10Tremont Middle SchoolGrades: 5-8Distance: 3.3 mi
- 10/10Tremont High SchoolGrades: 9-12Distance: 3.3 mi
- 6/10Tremont Elementary SchoolGrades: PK-4Distance: 3.6 mi
Schools provided by the listing agent
- Elementary: Tremont
- Middle: Tremont
- High: Tremont
Source: RMLS Alliance. This data may not be complete. We recommend contacting the local school district to confirm school assignments for this home.

Get pre-qualified for a loan
At Zillow Home Loans, we can pre-qualify you in as little as 5 minutes with no impact to your credit score.An equal housing lender. NMLS #10287.
