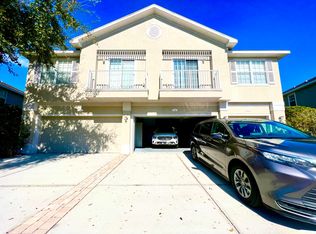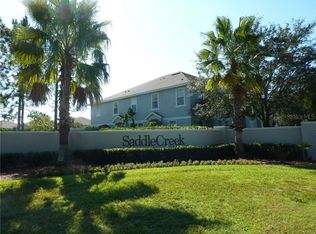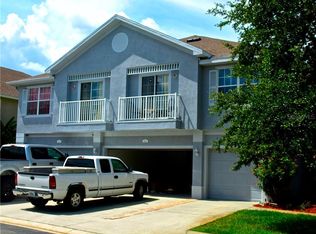Sold for $270,000 on 04/03/25
$270,000
5230 Blue Roan Way, Zephyrhills, FL 33544
3beds
1,686sqft
Townhouse
Built in 2004
937 Square Feet Lot
$264,400 Zestimate®
$160/sqft
$2,128 Estimated rent
Home value
$264,400
$238,000 - $293,000
$2,128/mo
Zestimate® history
Loading...
Owner options
Explore your selling options
What's special
Welcome to this 3-bedroom, 2.5-bathroom townhome located in the highly desirable gated community of Saddle Creek in Wesley Chapel. With 1,686 square feet of living space, this home is perfect for anyone looking for comfort, convenience and a tranquil setting. The community is surrounded by a serene conservation, providing a peaceful and private atmosphere that enhances your living experience. As you enter this bright and spacious townhome, you'll immediately notice the open floor plan, which offers a seamless flow between the living, dining and kitchen areas. Natural light pours in from the large windows, filling the home with warmth and creating an inviting space. Luxury vinyl plank flooring throughout the downstairs adds both style and easy maintenance, making this space ideal for both entertaining and everyday living. The kitchen features ample counter space and cabinetry, while the dining and living areas provide plenty of room for relaxation or hosting guests. Step outside to the rear patio, where you can enjoy a morning coffee or unwind after a long day, all within the peaceful surroundings of the community. Upstairs, the spacious primary suite serves as a true retreat. With plenty of room to relax, the suite features a jacuzzi tub, perfect for relaxing after a busy day. The additional bedrooms are generously sized, providing flexibility for any of your needs. This corner unit townhome also comes with a two-car garage. The home’s location is truly ideal, just across the street from the community pool and mailboxes, providing easy access to all of the amenities. You’ll also appreciate the prime location of this home, with quick access to I-75, only 20 minutes from the University of South Florida, 30 minutes from Tampa International Airport and just 25 minutes to Downtown Tampa. Plus, with more than a dozen restaurants and shopping centers within just a few miles, you’ll have everything you need right at your fingertips. Whether you’re relaxing at home or enjoying the amenities of the community, this townhome offers the perfect balance of comfort and convenience. Don’t miss your chance to own this wonderful property in the heart of Wesley Chapel’s Saddle Creek neighborhood. Schedule your showing today and see for yourself what makes this townhome so special!
Zillow last checked: 8 hours ago
Listing updated: June 09, 2025 at 06:21pm
Listing Provided by:
Christina Devine 813-486-6639,
COASTAL PROPERTIES GROUP INTERNATIONAL 727-493-1555
Bought with:
Nicholas Rice, 3393692
REALTY ONE GROUP ADVANTAGE
Source: Stellar MLS,MLS#: TB8322753 Originating MLS: Suncoast Tampa
Originating MLS: Suncoast Tampa

Facts & features
Interior
Bedrooms & bathrooms
- Bedrooms: 3
- Bathrooms: 3
- Full bathrooms: 2
- 1/2 bathrooms: 1
Primary bedroom
- Features: Walk-In Closet(s)
- Level: Second
- Area: 285 Square Feet
- Dimensions: 15x19
Bedroom 2
- Features: Built-in Closet
- Level: Second
- Area: 110 Square Feet
- Dimensions: 10x11
Bedroom 3
- Features: Built-in Closet
- Level: Second
- Area: 110 Square Feet
- Dimensions: 10x11
Dinette
- Level: First
- Area: 120 Square Feet
- Dimensions: 10x12
Dining room
- Level: First
- Area: 81 Square Feet
- Dimensions: 9x9
Kitchen
- Level: First
- Area: 130 Square Feet
- Dimensions: 10x13
Living room
- Level: First
- Area: 216 Square Feet
- Dimensions: 12x18
Heating
- Central, Electric
Cooling
- Central Air
Appliances
- Included: Dishwasher, Dryer, Electric Water Heater, Microwave, Range, Refrigerator, Washer
- Laundry: Inside, Laundry Room
Features
- Ceiling Fan(s), Kitchen/Family Room Combo, Living Room/Dining Room Combo, Open Floorplan, PrimaryBedroom Upstairs
- Flooring: Carpet, Linoleum, Vinyl
- Doors: Sliding Doors
- Windows: Blinds, Window Treatments
- Has fireplace: No
- Common walls with other units/homes: Corner Unit,End Unit
Interior area
- Total structure area: 2,123
- Total interior livable area: 1,686 sqft
Property
Parking
- Total spaces: 2
- Parking features: Guest
- Attached garage spaces: 2
- Details: Garage Dimensions: 17X20
Features
- Levels: Two
- Stories: 2
- Patio & porch: Rear Porch
- Exterior features: Lighting, Sidewalk
Lot
- Size: 937 sqft
- Features: Landscaped
Details
- Parcel number: 192612009.0000.00131.0
- Zoning: MPUD
- Special conditions: None
Construction
Type & style
- Home type: Townhouse
- Property subtype: Townhouse
Materials
- Block, Stucco, Wood Frame
- Foundation: Block
- Roof: Shingle
Condition
- New construction: No
- Year built: 2004
Utilities & green energy
- Sewer: Public Sewer
- Water: Public
- Utilities for property: BB/HS Internet Available, Cable Available, Electricity Available, Public, Sewer Connected, Water Available
Community & neighborhood
Community
- Community features: Community Mailbox, Deed Restrictions, Gated Community - No Guard, Pool, Sidewalks
Location
- Region: Zephyrhills
- Subdivision: SADDLE CRK MANOR
HOA & financial
HOA
- Has HOA: Yes
- HOA fee: $347 monthly
- Amenities included: Pool
- Services included: Community Pool, Maintenance Structure, Maintenance Grounds, Pool Maintenance, Sewer, Trash, Water
- Association name: Debra Cappelli
- Association phone: 813-337-6206
- Second association name: Corporate Center
Other fees
- Pet fee: $0 monthly
Other financial information
- Total actual rent: 0
Other
Other facts
- Listing terms: Cash,Conventional,FHA,VA Loan
- Ownership: Fee Simple
- Road surface type: Paved
Price history
| Date | Event | Price |
|---|---|---|
| 4/3/2025 | Sold | $270,000-1.8%$160/sqft |
Source: | ||
| 3/6/2025 | Pending sale | $275,000$163/sqft |
Source: | ||
| 2/27/2025 | Listed for sale | $275,000$163/sqft |
Source: | ||
| 2/12/2025 | Pending sale | $275,000$163/sqft |
Source: | ||
| 1/16/2025 | Listed for sale | $275,000-8.3%$163/sqft |
Source: | ||
Public tax history
| Year | Property taxes | Tax assessment |
|---|---|---|
| 2024 | $5,189 +21.5% | $294,321 +6.5% |
| 2023 | $4,271 +24.1% | $276,251 +26.4% |
| 2022 | $3,440 +10% | $218,570 +21% |
Find assessor info on the county website
Neighborhood: 33544
Nearby schools
GreatSchools rating
- 7/10Veterans Elementary SchoolGrades: PK-5Distance: 0.7 mi
- 5/10CYPRESS CREEK MIDDLE SCHOOL-0133Grades: 6-8Distance: 3.4 mi
- 5/10Cypress Creek High SchoolGrades: 9-12Distance: 3.7 mi
Schools provided by the listing agent
- Elementary: Veterans Elementary School
- Middle: Cypress Creek Middle School
- High: Cypress Creek High-PO
Source: Stellar MLS. This data may not be complete. We recommend contacting the local school district to confirm school assignments for this home.
Get a cash offer in 3 minutes
Find out how much your home could sell for in as little as 3 minutes with a no-obligation cash offer.
Estimated market value
$264,400
Get a cash offer in 3 minutes
Find out how much your home could sell for in as little as 3 minutes with a no-obligation cash offer.
Estimated market value
$264,400


