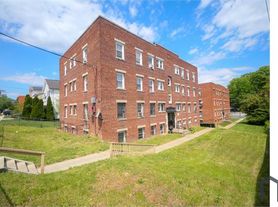Freshly updated unit with 9 beds and 3 bath
House for rent
Accepts Zillow applications
$9,500/mo
5230 Blaine St NE, Washington, DC 20019
9beds
3,036sqft
Price may not include required fees and charges.
Single family residence
Available now
No pets
Central air
In unit laundry
Detached parking
Forced air
What's special
Freshly updated unit
- 24 days |
- -- |
- -- |
Zillow last checked: 11 hours ago
Listing updated: November 26, 2025 at 08:58pm
District law requires that a housing provider state that the housing provider will not refuse to rent a rental unit to a person because the person will provide the rental payment, in whole or in part, through a voucher for rental housing assistance provided by the District or federal government.
Travel times
Facts & features
Interior
Bedrooms & bathrooms
- Bedrooms: 9
- Bathrooms: 3
- Full bathrooms: 3
Heating
- Forced Air
Cooling
- Central Air
Appliances
- Included: Dishwasher, Dryer, Freezer, Microwave, Oven, Refrigerator, Washer
- Laundry: In Unit
Features
- Flooring: Hardwood, Tile
Interior area
- Total interior livable area: 3,036 sqft
Property
Parking
- Parking features: Detached
- Details: Contact manager
Features
- Exterior features: Heating system: Forced Air
Details
- Parcel number: 52400801
Construction
Type & style
- Home type: SingleFamily
- Property subtype: Single Family Residence
Community & HOA
Location
- Region: Washington
Financial & listing details
- Lease term: 1 Year
Price history
| Date | Event | Price |
|---|---|---|
| 11/27/2025 | Price change | $9,500+5.6%$3/sqft |
Source: Zillow Rentals | ||
| 11/11/2025 | Listed for rent | $9,000+12.5%$3/sqft |
Source: Zillow Rentals | ||
| 10/12/2025 | Listing removed | $8,000$3/sqft |
Source: Bright MLS #DCDC2226622 | ||
| 10/9/2025 | Listed for rent | $8,000$3/sqft |
Source: Bright MLS #DCDC2226622 | ||
| 12/18/2024 | Sold | $415,000+9.5%$137/sqft |
Source: | ||

