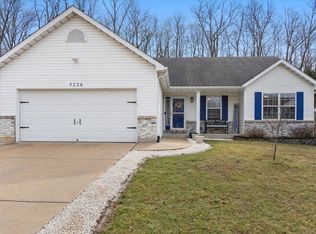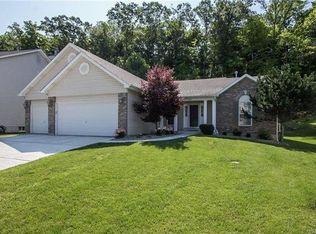***BACKS TO TREES FOR PRIVACY***GORGEOUS HARDWOOD FLOORS***ALL NEW PAINT & CROWN MOULDING*** This exceptionally updated ranch has it all and is priced way-way under new construction with tons more updates and amenities. Comparable new construction with the updates this home offers would be $275,000 and would not back up to a private tree line nor have any landscaping. Home is conveniently located right across from the Seckman School's campus and this subdivision is very social and thrives on fun and community. Seller also has certified blue prints for the entire basement build-out along with material costs from Home Depot. Backs to a gorgeous and private tree line and the has a 12 ft. X 20 ft. patio great for your fire pit and entertainment. Stunning open floor plan and has all new updated paint through out and crown moulding the he bathrooms, master bedroom and much more. THIS IS THE PERFECT RANCH EVERYONE IS LOOKING FOR - WON'T LAST.
This property is off market, which means it's not currently listed for sale or rent on Zillow. This may be different from what's available on other websites or public sources.

