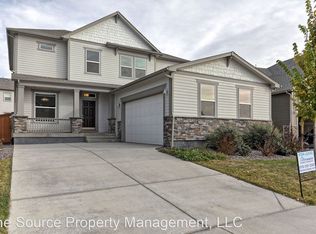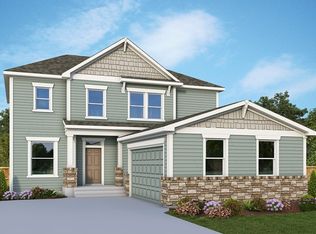Sold for $602,500 on 03/06/24
$602,500
5230 2nd Ave, Timnath, CO 80547
3beds
3,351sqft
Residential-Detached, Residential
Built in 2021
5,663 Square Feet Lot
$581,700 Zestimate®
$180/sqft
$3,099 Estimated rent
Home value
$581,700
$553,000 - $611,000
$3,099/mo
Zestimate® history
Loading...
Owner options
Explore your selling options
What's special
This is an amazing opportunity to get into a modern, move-in ready home for less than new construction and without the hassle or delays. Welcome to modern living at Timnath Lakes, where sophistication meets comfort in this stunning two-year-old David Weekley home. As you step inside, you'll be embraced by the elegant allure of this meticulously maintained residence. With three bedrooms and a flexible loft space, you can indulge in supreme comfort and flexibility. Whether you're playing the role of a gracious host or simply enjoying your daily life, the bright and spacious family and dining areas offer the perfect setting. The well-appointed chef's kitchen features a generous island, granite countertops, ample pantry space, and plenty of room for exciting culinary collaborations. The main level also includes an executive office for your convenience.The primary bedroom boasts a spacious walk-in closet designed to streamline your daily routine, and the upstairs laundry room adds an extra layer of ease to your life. Outside, a newly landscaped backyard with a French drain awaits, inviting you to showcase your gardening skills and providing a peaceful retreat for outdoor activities. But the allure doesn't stop there. This home offers endless possibilities with a framed basement and completed electrical work, including a great room, an additional bedroom, and a bathroom. Plans and permits are available.For your daily needs, a nearby farmer's market, coffee shops, restaurants, stores, and Timnath Elementary School are all within easy walking distance. A walking and biking trail awaits right outside the front door, leading to a park offering a children's play structure, nearby lakes, and more paths. Homeownership even includes a free annual pass to Timnath Reservoir. Your dream home awaits at Timnath Lakes ! Not to mention, the backyard is finished, the window treatments are installed, and the seller is motivated!
Zillow last checked: 8 hours ago
Listing updated: March 06, 2025 at 03:17am
Listed by:
Martine Bonhoure 970-443-1781,
Coldwell Banker Realty- Fort Collins
Bought with:
Kamara Shanks
Elevations Real Estate, LLC
Source: IRES,MLS#: 999740
Facts & features
Interior
Bedrooms & bathrooms
- Bedrooms: 3
- Bathrooms: 3
- Full bathrooms: 2
- 1/2 bathrooms: 1
Primary bedroom
- Area: 224
- Dimensions: 16 x 14
Bedroom 2
- Area: 99
- Dimensions: 11 x 9
Bedroom 3
- Area: 80
- Dimensions: 10 x 8
Dining room
- Area: 210
- Dimensions: 14 x 15
Kitchen
- Area: 252
- Dimensions: 18 x 14
Living room
- Area: 168
- Dimensions: 14 x 12
Heating
- Forced Air
Cooling
- Central Air
Appliances
- Included: Gas Range/Oven, Dishwasher, Refrigerator, Microwave, Disposal
- Laundry: Sink, Washer/Dryer Hookups, Upper Level
Features
- Study Area, Satellite Avail, High Speed Internet, Eat-in Kitchen, Open Floorplan, Pantry, Walk-In Closet(s), Loft, Open Floor Plan, Walk-in Closet
- Flooring: Tile, Carpet
- Windows: Window Coverings, Double Pane Windows
- Basement: Full,Unfinished
- Has fireplace: Yes
- Fireplace features: Gas
Interior area
- Total structure area: 3,351
- Total interior livable area: 3,351 sqft
- Finished area above ground: 2,197
- Finished area below ground: 1,154
Property
Parking
- Total spaces: 2
- Parking features: Garage - Attached
- Attached garage spaces: 2
- Details: Garage Type: Attached
Accessibility
- Accessibility features: Level Lot
Features
- Levels: Two
- Stories: 2
- Patio & porch: Patio
- Exterior features: Lighting
- Fencing: Wood
Lot
- Size: 5,663 sqft
- Features: Gutters, Sidewalks, Lawn Sprinkler System, Level
Details
- Parcel number: R1671231
- Zoning: RES
- Special conditions: Private Owner
Construction
Type & style
- Home type: SingleFamily
- Architectural style: Contemporary/Modern
- Property subtype: Residential-Detached, Residential
Materials
- Vinyl Siding
- Roof: Composition
Condition
- Not New, Previously Owned
- New construction: No
- Year built: 2021
Details
- Builder name: David Weekly Homes
Utilities & green energy
- Electric: Electric, Xcel Energy
- Gas: Natural Gas, Xcel Energy
- Sewer: City Sewer
- Water: City Water, FTC/LVLD
- Utilities for property: Natural Gas Available, Electricity Available, Cable Available
Green energy
- Energy efficient items: HVAC, Energy Rated
Community & neighborhood
Community
- Community features: Playground, Hiking/Biking Trails
Location
- Region: Timnath
- Subdivision: Timnath Lake
HOA & financial
HOA
- Has HOA: Yes
- HOA fee: $210 quarterly
- Services included: Common Amenities, Management, Utilities
Other
Other facts
- Listing terms: Cash,Conventional,FHA,VA Loan
- Road surface type: Asphalt
Price history
| Date | Event | Price |
|---|---|---|
| 3/6/2024 | Sold | $602,500+1.3%$180/sqft |
Source: | ||
| 1/8/2024 | Pending sale | $595,000$178/sqft |
Source: | ||
| 11/17/2023 | Listed for sale | $595,000-2.5%$178/sqft |
Source: | ||
| 11/16/2023 | Listing removed | -- |
Source: | ||
| 11/9/2023 | Listed for sale | $610,000-1.6%$182/sqft |
Source: | ||
Public tax history
| Year | Property taxes | Tax assessment |
|---|---|---|
| 2024 | $5,715 +19.9% | $37,868 -1% |
| 2023 | $4,766 +138.8% | $38,236 +24.4% |
| 2022 | $1,996 +216.3% | $30,726 +134.4% |
Find assessor info on the county website
Neighborhood: 80547
Nearby schools
GreatSchools rating
- 8/10Timnath Elementary SchoolGrades: PK-5Distance: 0.4 mi
- 7/10Preston Middle SchoolGrades: 6-8Distance: 2.4 mi
- 8/10Fossil Ridge High SchoolGrades: 9-12Distance: 2 mi
Schools provided by the listing agent
- Elementary: Timnath
- Middle: Timnath Middle-High School
- High: Timnath Middle-High School
Source: IRES. This data may not be complete. We recommend contacting the local school district to confirm school assignments for this home.
Get a cash offer in 3 minutes
Find out how much your home could sell for in as little as 3 minutes with a no-obligation cash offer.
Estimated market value
$581,700
Get a cash offer in 3 minutes
Find out how much your home could sell for in as little as 3 minutes with a no-obligation cash offer.
Estimated market value
$581,700

