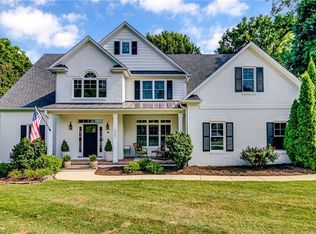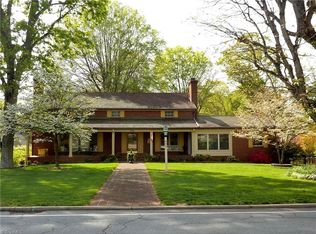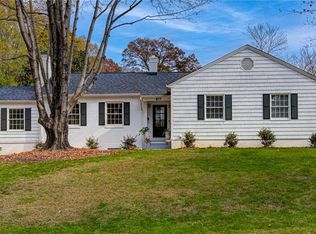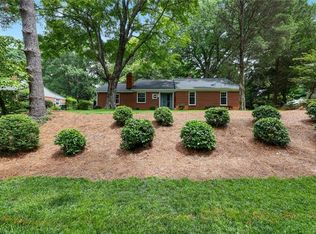Like new 1.5 story painted brick home on beautifully landscaped lot. Perfect floor plan with spacious main level master plus 2nd bedroom w/ adjoining bath. Two story living room with fireplace opens to super outdoor living including deck, cobblestone patio, wood burning fireplace and kitchen. Handsome hardwood floors and millwork enhance the interior. Attached garage. Upper level has large den plus 3 more bedrooms. Energy Star rated for low utilities. Built by Don Hamrick and nicely updated by owner.
This property is off market, which means it's not currently listed for sale or rent on Zillow. This may be different from what's available on other websites or public sources.



