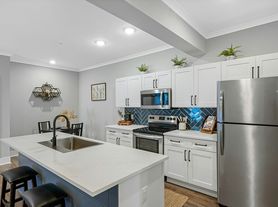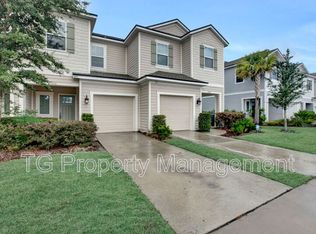Please note, our homes are available on a first-come, first-serve basis and are not reserved until the lease is signed by all applicants and security deposits are collected.
This home features Progress Smart Home - Progress Residential's smart home app, which allows you to control the home securely from any of your devices.
Want to tour on your own? Click the "Self Tour" button on this home's RentProgress.
Spread out over four bedrooms, two bathrooms, and 1,884 square feet of space when you move into this fantastic Jacksonville, FL rental home. Your tour begins in the expansive living room, where you'll find an open layout with updated wood-look vinyl plank flooring. A ceiling fan will keep you comfortable year-round. Highlights of the modern kitchen include stainless steel appliances, a center island, and a massive walk-in pantry. The primary suite will impress you with its luxurious en suite bathroom, featuring both an oversized tub and a separate shower along with a dual sink vanity. Head outside to relax or grill on the home's concrete back patio, and enjoy a tree-lined view just beyond the fenced backyard. Apply today to take a tour!
House for rent
$1,950/mo
523 Worcester Ct, Jacksonville, FL 32218
4beds
1,884sqft
Price may not include required fees and charges.
Single family residence
Available now
Cats, small dogs OK
Ceiling fan
None laundry
Attached garage parking
-- Heating
What's special
Center islandTree-lined viewCeiling fanOpen layoutFenced backyardOversized tubModern kitchen
- 66 days |
- -- |
- -- |
Travel times
Looking to buy when your lease ends?
Consider a first-time homebuyer savings account designed to grow your down payment with up to a 6% match & 3.83% APY.
Facts & features
Interior
Bedrooms & bathrooms
- Bedrooms: 4
- Bathrooms: 2
- Full bathrooms: 2
Cooling
- Ceiling Fan
Appliances
- Laundry: Contact manager
Features
- Ceiling Fan(s)
- Flooring: Linoleum/Vinyl
- Windows: Window Coverings
Interior area
- Total interior livable area: 1,884 sqft
Video & virtual tour
Property
Parking
- Parking features: Attached, Garage
- Has attached garage: Yes
- Details: Contact manager
Features
- Patio & porch: Patio
- Exterior features: 1 Story, Eat-in Kitchen, Kitchen Island, Near Retail, Open Floor Plan, Oversized Bathtub, Smart Home, Walk-In Shower
- Fencing: Fenced Yard
Details
- Parcel number: 1070441040
Construction
Type & style
- Home type: SingleFamily
- Property subtype: Single Family Residence
Community & HOA
Location
- Region: Jacksonville
Financial & listing details
- Lease term: Contact For Details
Price history
| Date | Event | Price |
|---|---|---|
| 10/21/2025 | Price change | $1,950-2%$1/sqft |
Source: Zillow Rentals | ||
| 10/14/2025 | Price change | $1,990-2.9%$1/sqft |
Source: Zillow Rentals | ||
| 10/11/2025 | Price change | $2,050-3.1%$1/sqft |
Source: Zillow Rentals | ||
| 10/8/2025 | Price change | $2,115-1.9%$1/sqft |
Source: Zillow Rentals | ||
| 9/30/2025 | Price change | $2,155+4.1%$1/sqft |
Source: Zillow Rentals | ||

