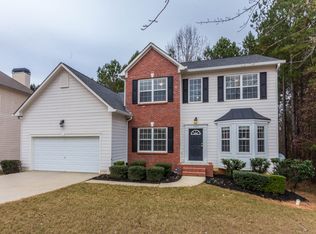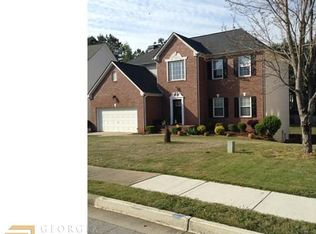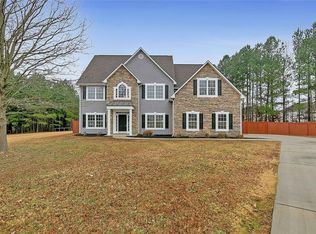Spacious two story brick front home on full unfinished basement with fenced in backyard. Formal living and formal dining rooms plus den with fireplace open to kitchen and eating area. 4 spacious bedrooms upstairs including a huge master bedroom suite with sitting room. Full unfinished basement walks out into level backyard. This spacious home is located in the beautiful Monarch Village subdivision which is loaded with amenities: swim, tennis, playground, lake and very convenient to the interstate. Tenant just moved out so jump on this before its gone.
This property is off market, which means it's not currently listed for sale or rent on Zillow. This may be different from what's available on other websites or public sources.


