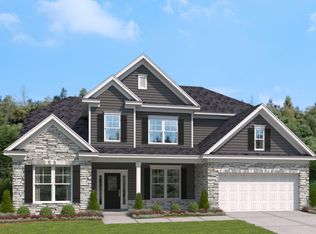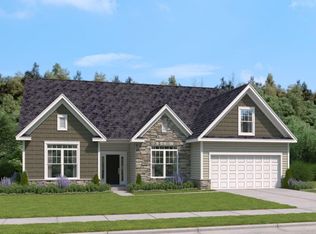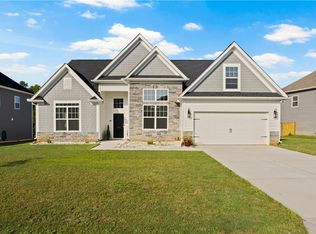Sold for $466,770 on 06/30/23
$466,770
523 Willowbrook Rd, Easley, SC 29642
4beds
3,133sqft
Single Family Residence, Residential
Built in 2022
0.37 Acres Lot
$494,400 Zestimate®
$149/sqft
$2,536 Estimated rent
Home value
$494,400
$470,000 - $519,000
$2,536/mo
Zestimate® history
Loading...
Owner options
Explore your selling options
What's special
One level living with a second story bonus! The Winchester will take your breath away with its soaring ceilings, convenient split bedroom floor plan and enclosed sunroom. Owners suite on main and two additional bedrooms and full bath on the opposite side of the home. The kitchen is stunning with gorgeous white cabinetry, quartz countertops and a huge center island. The second level offers the 4th bedroom, full bath and bonus / sitting room, offering complete privacy! Quality details throughout, this sought after Carriage Hill neighborhood sits in a countryside setting with the convenience of all nearby - easy access to highways, popular Powdersville Schools and just a short distance to famed downtown Greenville! Come quick before it's gone!
Zillow last checked: 8 hours ago
Listing updated: July 03, 2023 at 09:56pm
Listed by:
Debra DeSena 864-704-2030,
SM South Carolina Brokerage, L
Bought with:
Debra DeSena
SM South Carolina Brokerage, L
Source: Greater Greenville AOR,MLS#: 1490813
Facts & features
Interior
Bedrooms & bathrooms
- Bedrooms: 4
- Bathrooms: 3
- Full bathrooms: 3
- Main level bathrooms: 2
- Main level bedrooms: 3
Primary bedroom
- Area: 322
- Dimensions: 14 x 23
Bedroom 2
- Area: 121
- Dimensions: 11 x 11
Bedroom 3
- Area: 110
- Dimensions: 10 x 11
Bedroom 4
- Area: 154
- Dimensions: 14 x 11
Primary bathroom
- Features: Double Sink, Full Bath, Shower-Separate, Tub-Garden, Walk-In Closet(s)
Dining room
- Area: 154
- Dimensions: 11 x 14
Kitchen
- Area: 140
- Dimensions: 10 x 14
Living room
- Area: 288
- Dimensions: 16 x 18
Bonus room
- Area: 154
- Dimensions: 11 x 14
Heating
- Natural Gas
Cooling
- Central Air
Appliances
- Included: Gas Cooktop, Dishwasher, Disposal, Electric Oven, Microwave-Convection, Tankless Water Heater
- Laundry: 2nd Floor, Walk-in, Laundry Room
Features
- High Ceilings, Ceiling Fan(s), Ceiling Smooth, Open Floorplan, Walk-In Closet(s), Coffered Ceiling(s), Countertops – Quartz, Pantry
- Flooring: Carpet, Ceramic Tile, Laminate
- Basement: None
- Attic: Pull Down Stairs,Storage
- Number of fireplaces: 1
- Fireplace features: Gas Log
Interior area
- Total structure area: 3,133
- Total interior livable area: 3,133 sqft
Property
Parking
- Total spaces: 2
- Parking features: Attached, Paved
- Attached garage spaces: 2
- Has uncovered spaces: Yes
Features
- Levels: Two
- Stories: 2
- Patio & porch: Patio
Lot
- Size: 0.37 Acres
- Features: 1/2 Acre or Less
- Topography: Level
Details
- Parcel number: 01880008014
Construction
Type & style
- Home type: SingleFamily
- Architectural style: Traditional,Craftsman
- Property subtype: Single Family Residence, Residential
Materials
- Concrete, Stone
- Foundation: Slab
- Roof: Architectural
Condition
- New Construction
- New construction: Yes
- Year built: 2022
Details
- Builder model: Winchester
- Builder name: Stanley Martin Homes
Utilities & green energy
- Sewer: Public Sewer
- Water: Public
Community & neighborhood
Community
- Community features: Common Areas, Pool
Location
- Region: Easley
- Subdivision: Carriage Hill
Price history
| Date | Event | Price |
|---|---|---|
| 6/30/2023 | Sold | $466,770$149/sqft |
Source: | ||
| 2/23/2023 | Pending sale | $466,770$149/sqft |
Source: | ||
| 2/20/2023 | Price change | $466,770+0.6%$149/sqft |
Source: | ||
| 2/1/2023 | Listed for sale | $463,770$148/sqft |
Source: | ||
Public tax history
Tax history is unavailable.
Neighborhood: 29642
Nearby schools
GreatSchools rating
- NAConcrete Primary SchoolGrades: PK-2Distance: 2.9 mi
- 7/10Powdersville Middle SchoolGrades: 6-8Distance: 3.3 mi
- 9/10Powdersville HighGrades: 9-12Distance: 3.4 mi
Schools provided by the listing agent
- Elementary: Concrete
- Middle: Powdersville
- High: Powdersville
Source: Greater Greenville AOR. This data may not be complete. We recommend contacting the local school district to confirm school assignments for this home.
Get a cash offer in 3 minutes
Find out how much your home could sell for in as little as 3 minutes with a no-obligation cash offer.
Estimated market value
$494,400
Get a cash offer in 3 minutes
Find out how much your home could sell for in as little as 3 minutes with a no-obligation cash offer.
Estimated market value
$494,400


